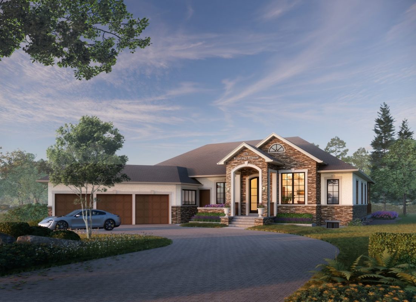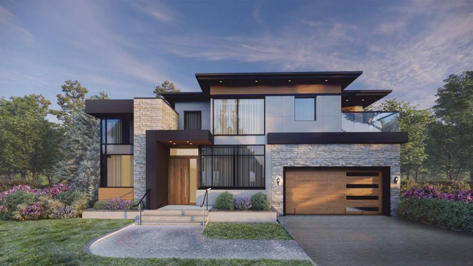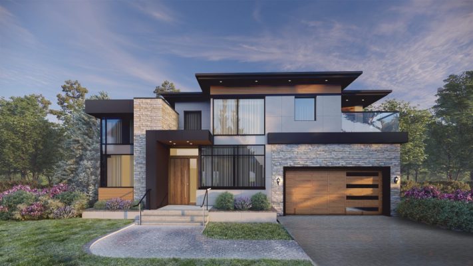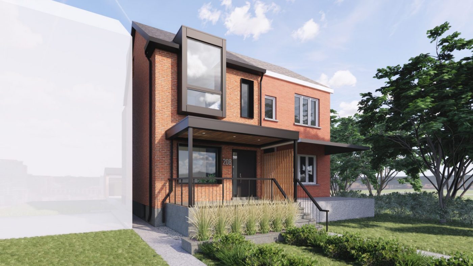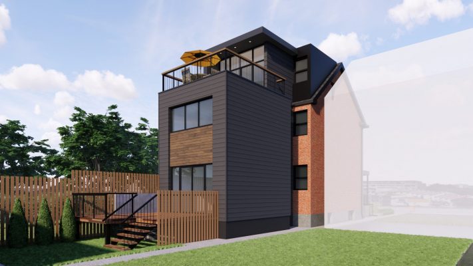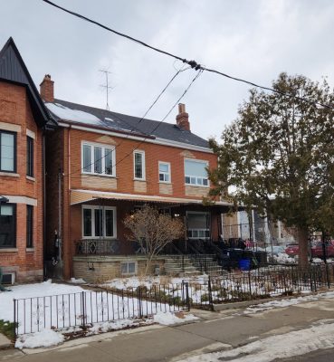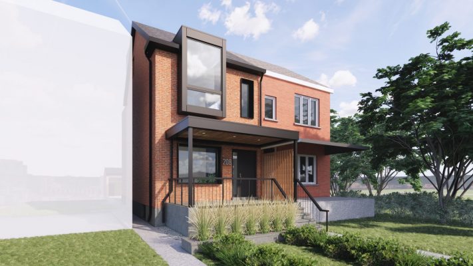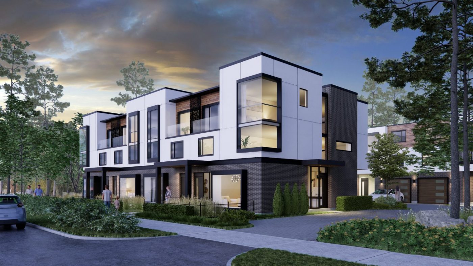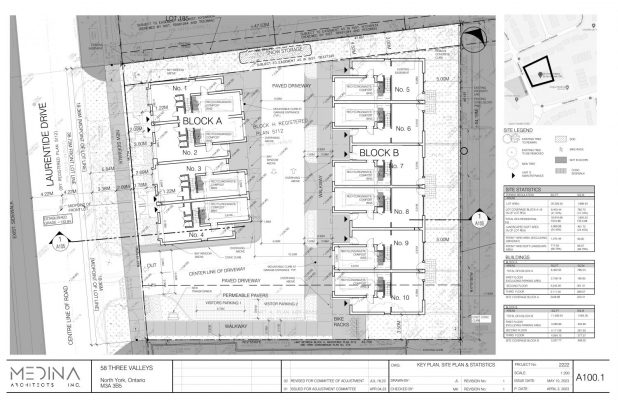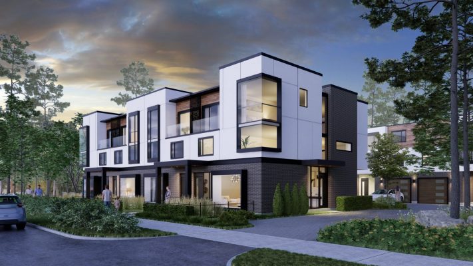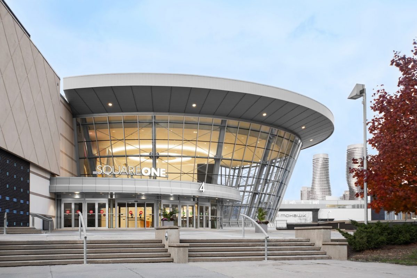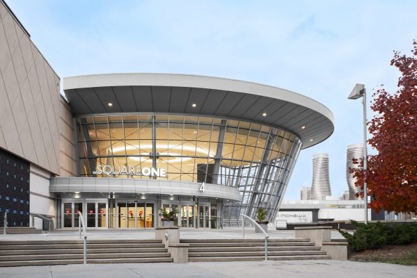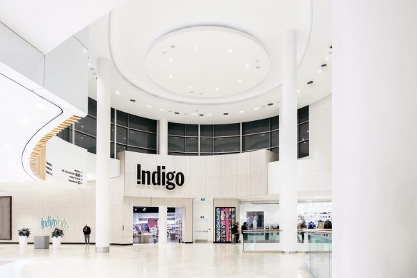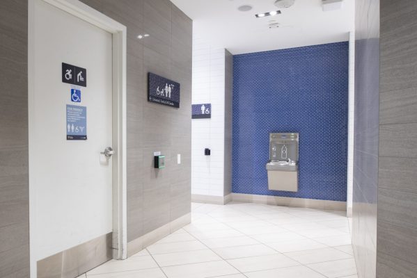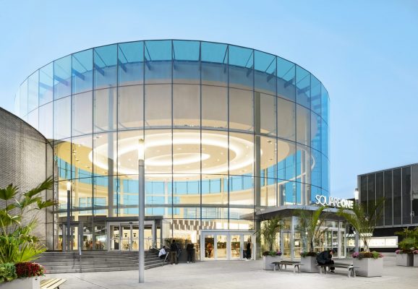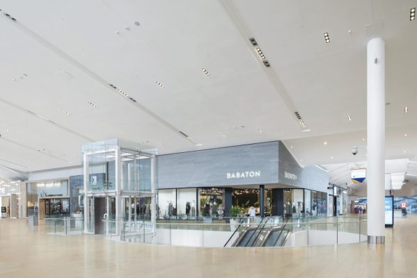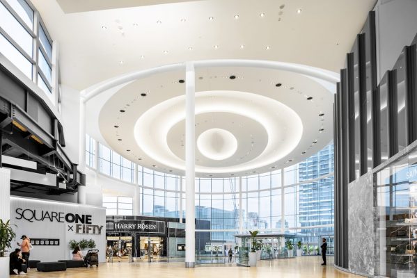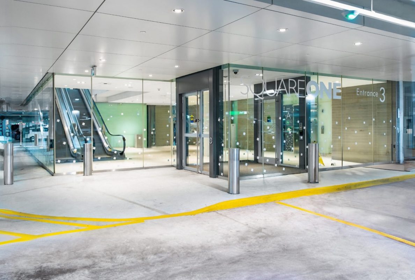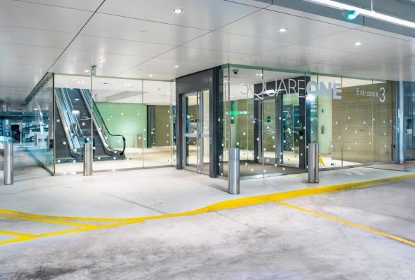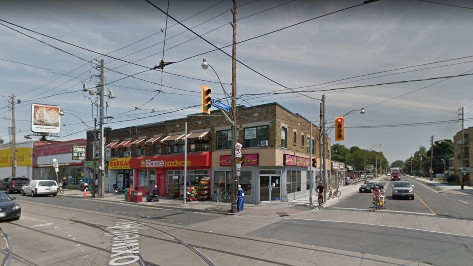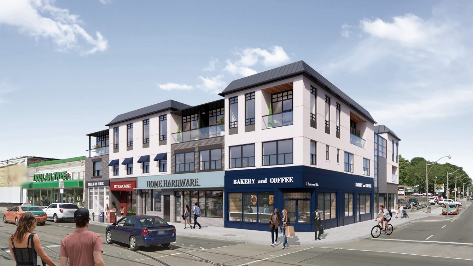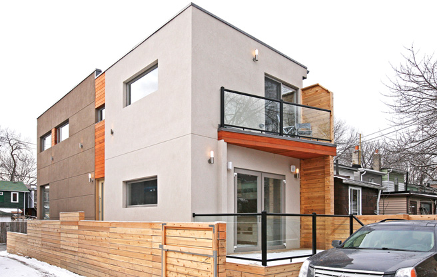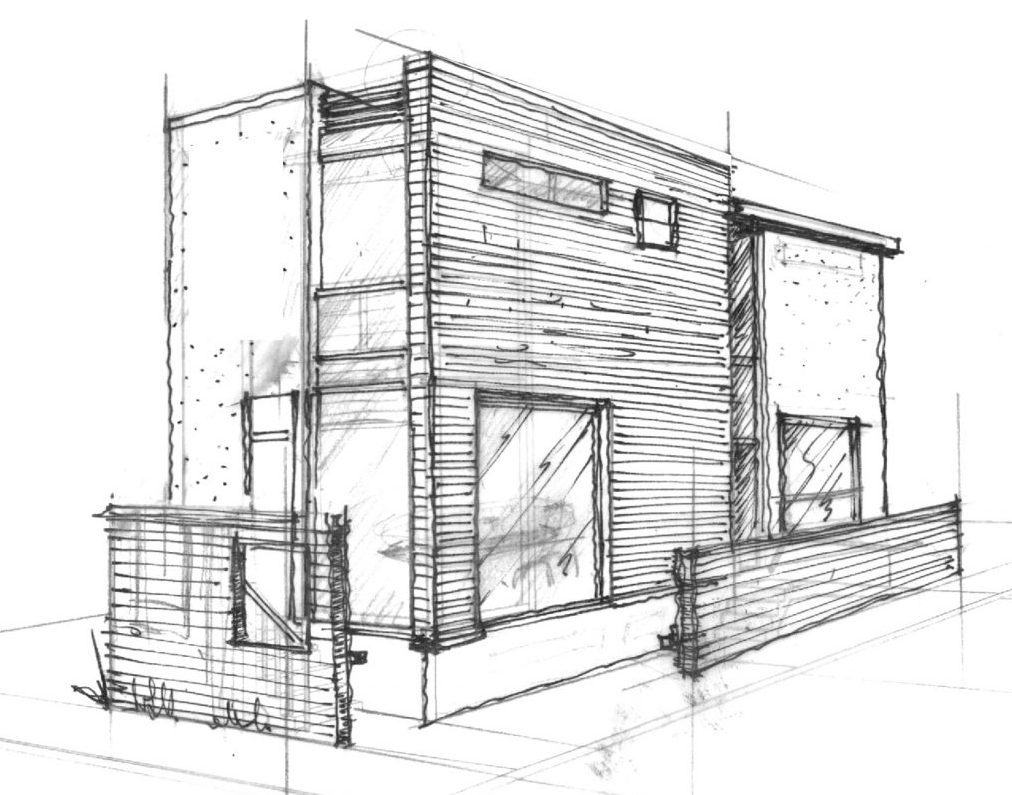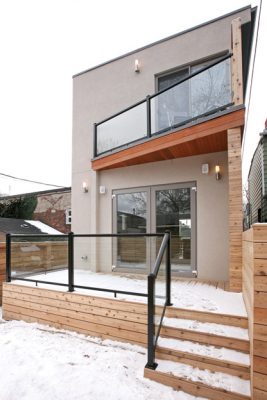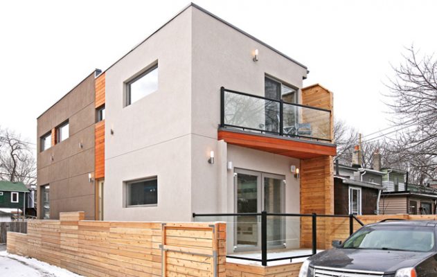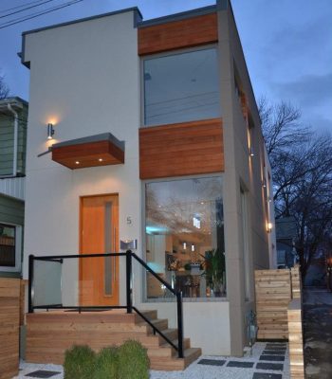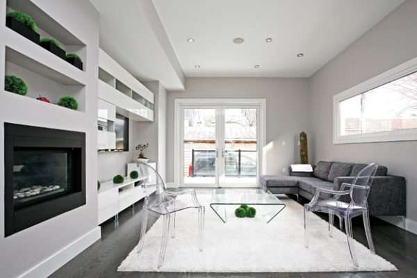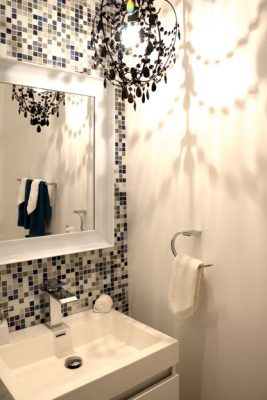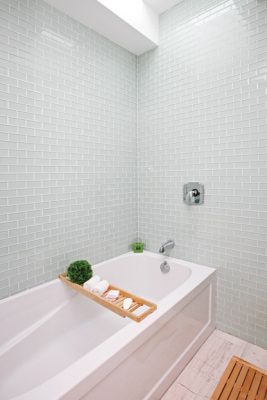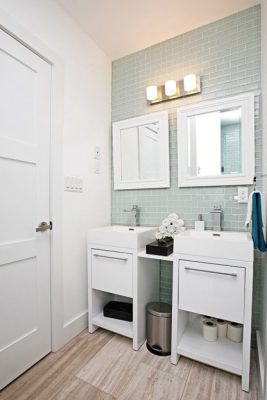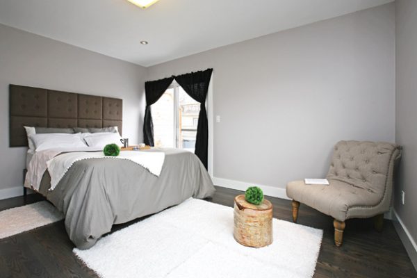With the nationwide closing of the American Target Department stores came an exciting opportunity to reimagine the possibilities a shopping centre could commercially and socially provide without the conventional use of an anchor retail. Target’s departure from Square One Shopping Center offered a two-storey space with a hexagonal footprint, 160,000 total square feet in area, to be transformed into both a formal and informal re-demised spaces, extending the existing mall streets into a diverse and open food market (“Food District”) and more conventional and larger retail/entertainment spaces (the Rec Room). The extension of the existing public streets provided the added value of a new and dynamic mall entry on the west face of the mall. This new combination transformed the existing Target box, with its solid street-facing walls, into vibrant façades with multiple entries, windows, and patios interacting with Square One Drive, which itself was recently upgraded to a Boulevard defined by its streetscape.
The exterior presence of new tenants and the mix of tenant arrangements, some occupying both levels and the introduction of the Food District with multiple sub-tenants, offered an inviting and open dynamic to both the exterior streetscape and interior public streets.

