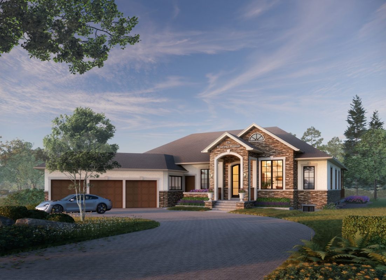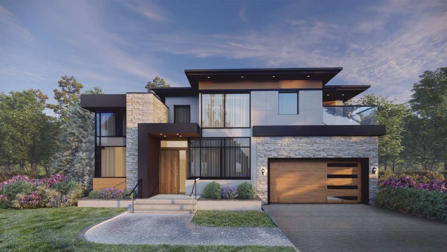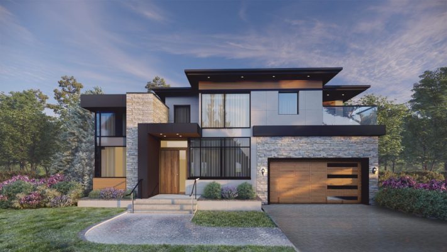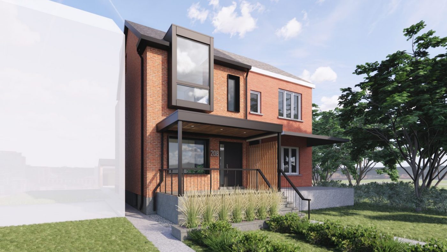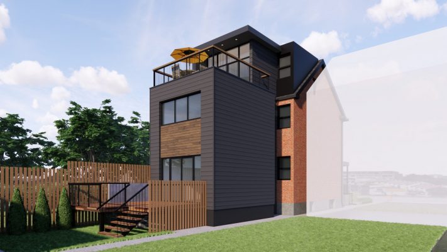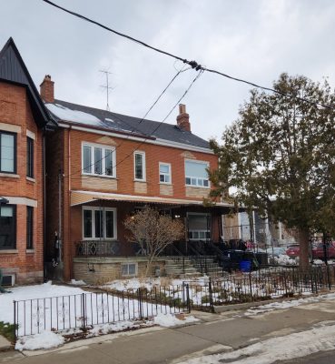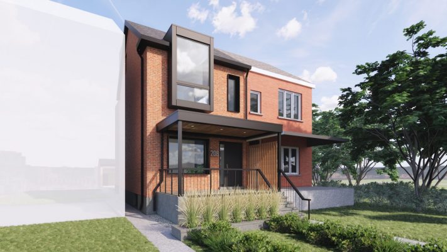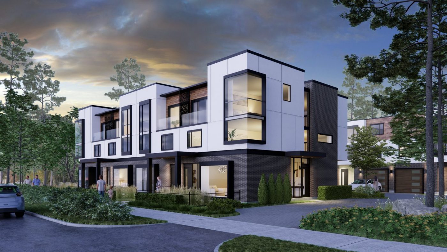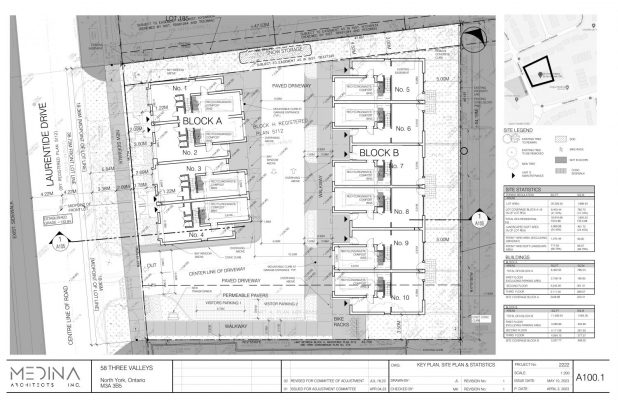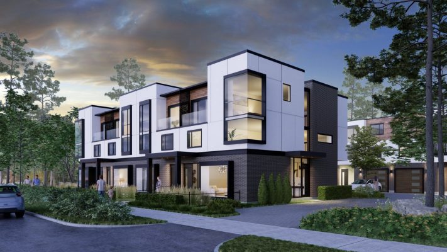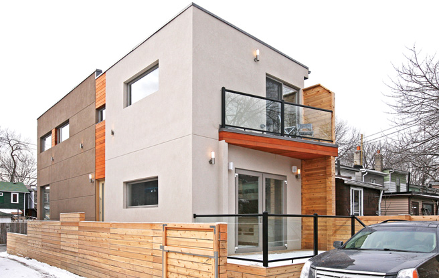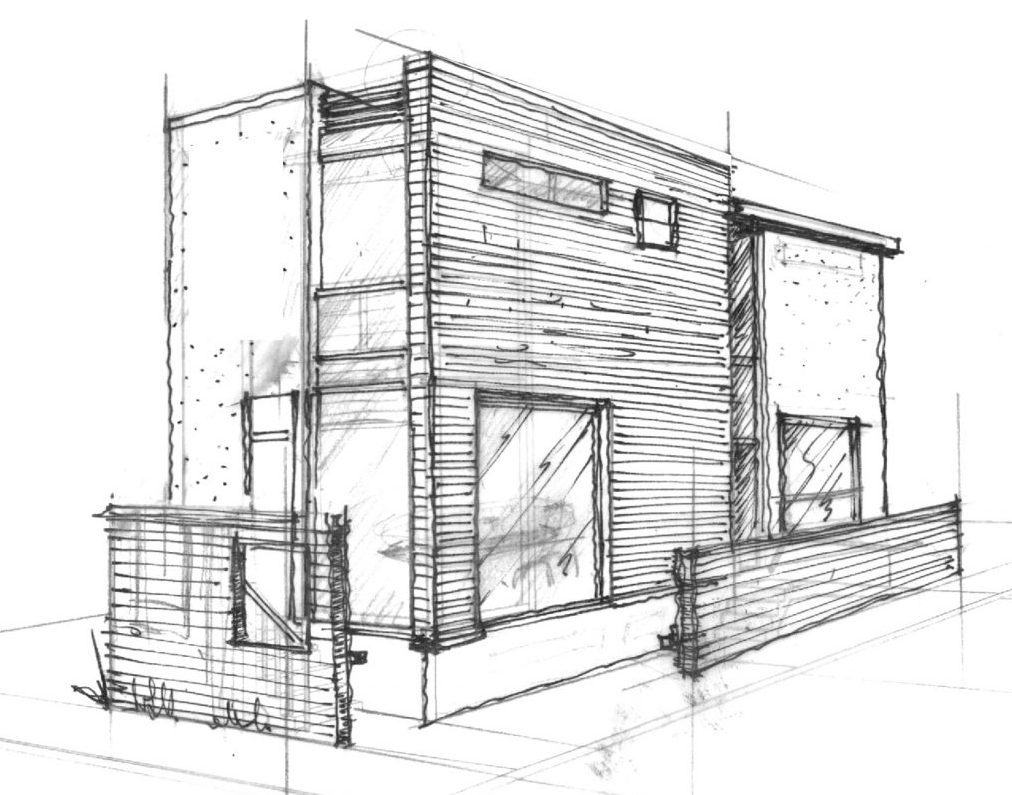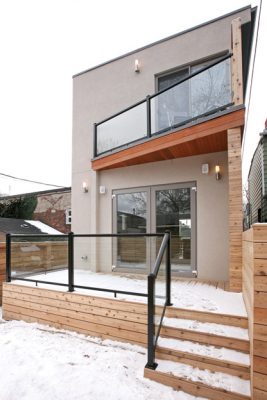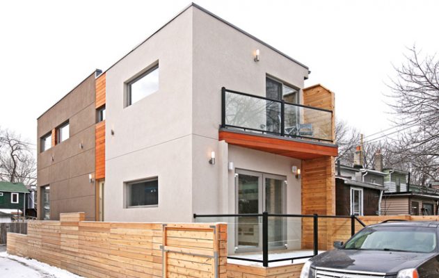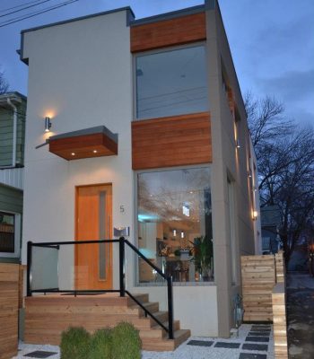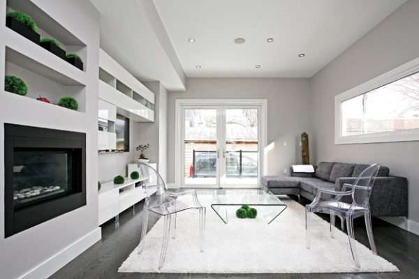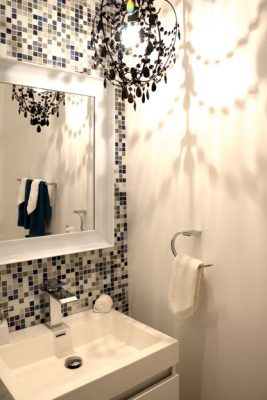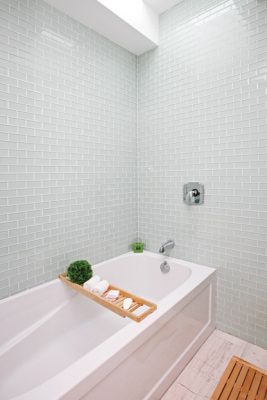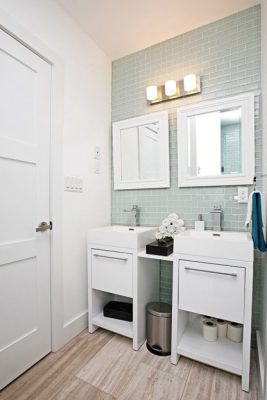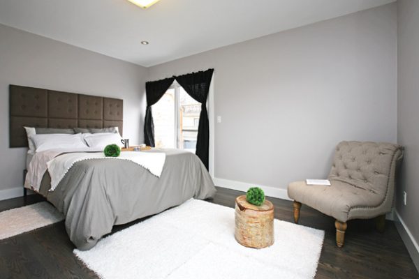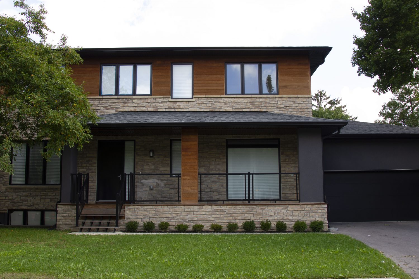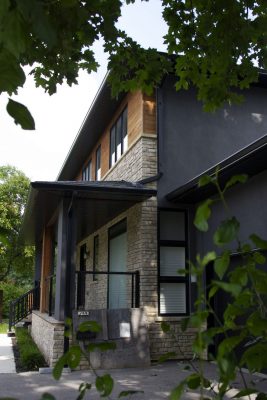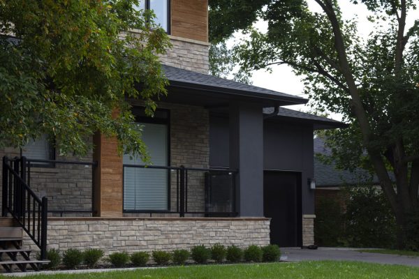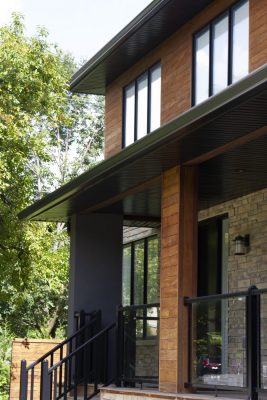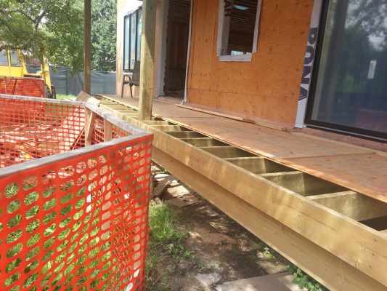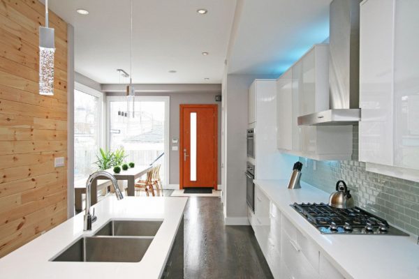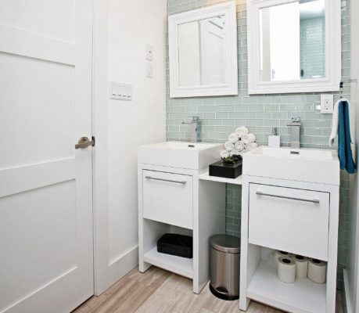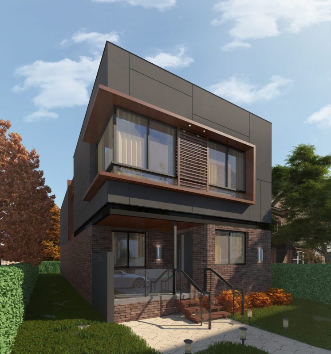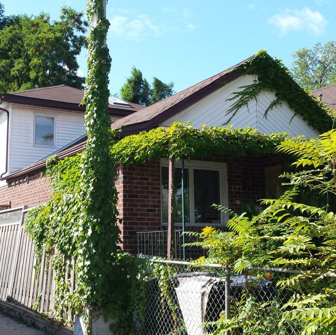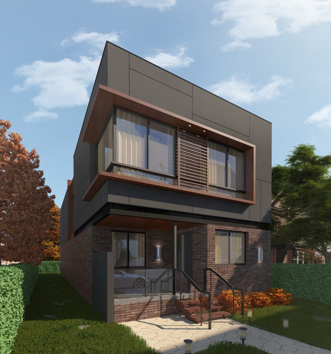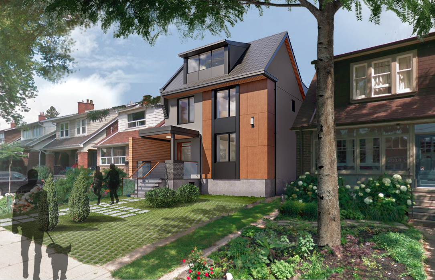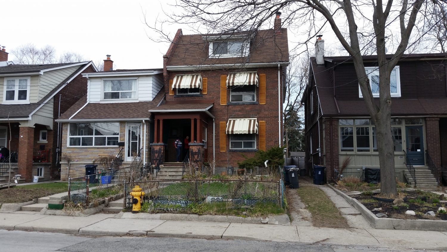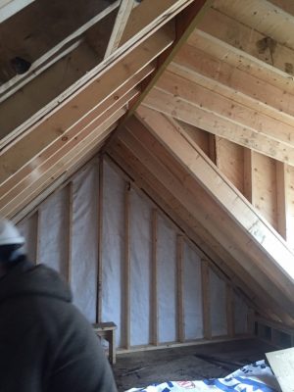Nestled just outside the downtown core and within the vibrant Trinity-Bellwoods neighborhood, the renovation and expansion of an early 20th-century Victorian 2-storey home aimed to bring a more comfortable, welcoming, yet intimate living space. Previously closed off from both the street and rear with smaller windows, openings, and a clustered interior layout on a narrow floor plate, a larger modern bay window reaches out into a more public street life, and an extension on the rear provides more utilized space for both private and social functions of living. The re-arrangement of the interior partitions embraces the narrow footprint by bringing a strong sense of directionality through the home.
The addition of a third storey permitted the spreading of the required program over more space, offering a sense of reprieve by allowing the spaces below to breathe. This addition also offered a spectacular view of the downtown skyline, while allowing the bay window to have a stronger presence through its massing without overwhelming the continuity of the streetscape. Balancing the retention of the original brick cladding with softened industrial and contemporary finishes, the home situates itself in the rich and continual history of this neighborhood and that of more contemporary culture without flattening itself to passing styles.
.

