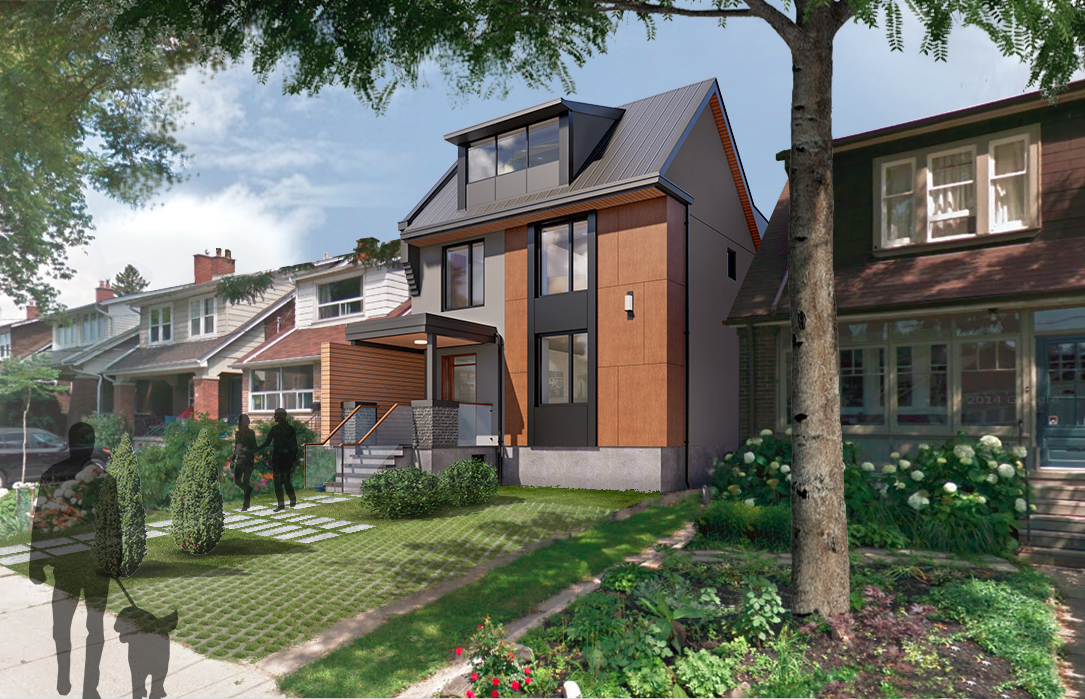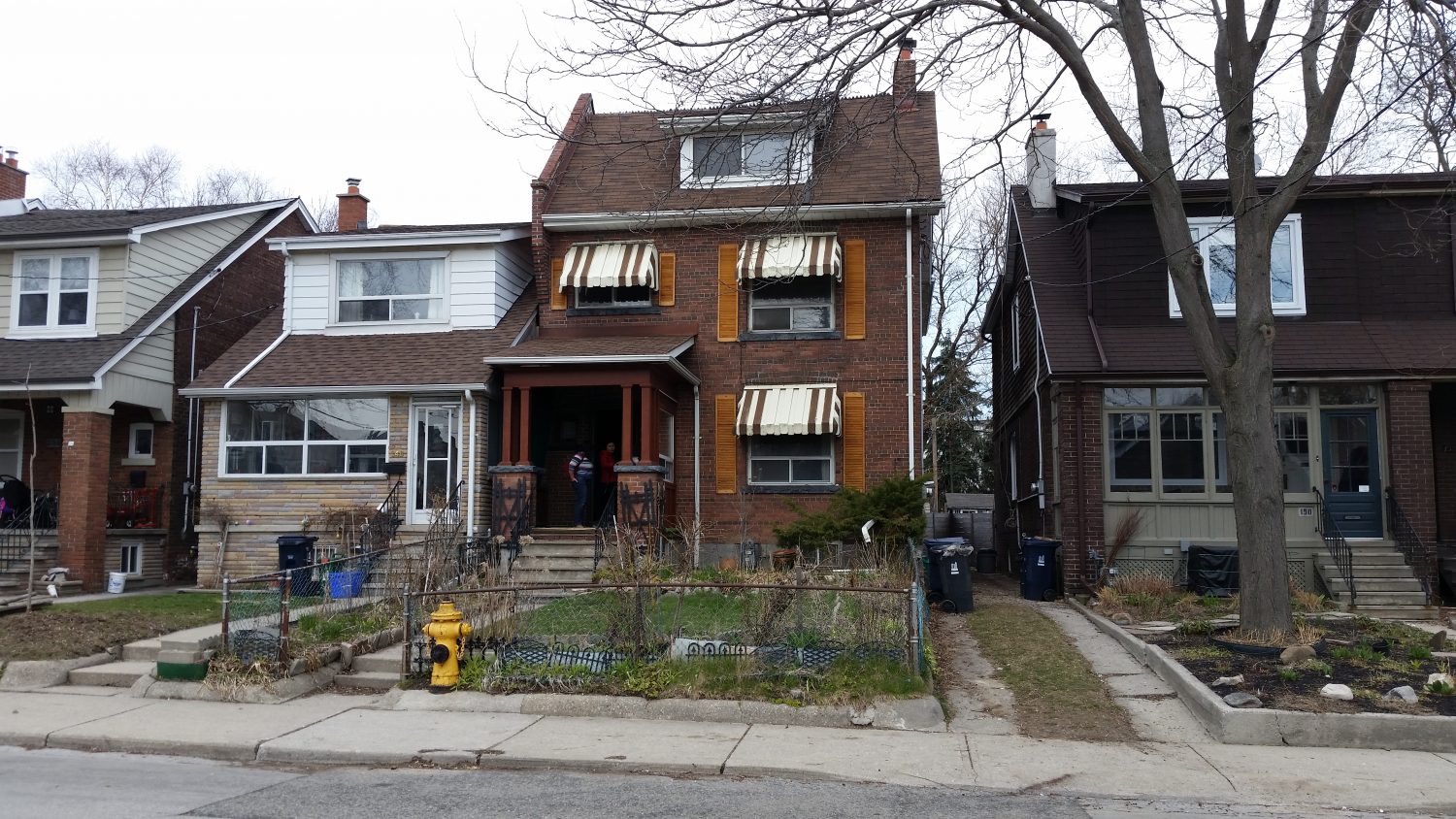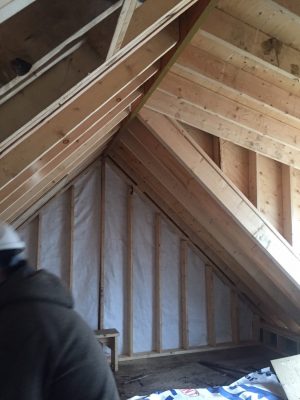A Two and a half story single family residence built in the 1920’s required significant renovations. To benefit from the existing gross floor area and coverage, we kept the envelop of the building and modernized its look and insulation. At the same time, we have reframed the interior of the house in its entirety to level the floors and open the main floor. Conditions of the existing structure complicated the design and construction process. Another urban house has been added to our portfolio.








