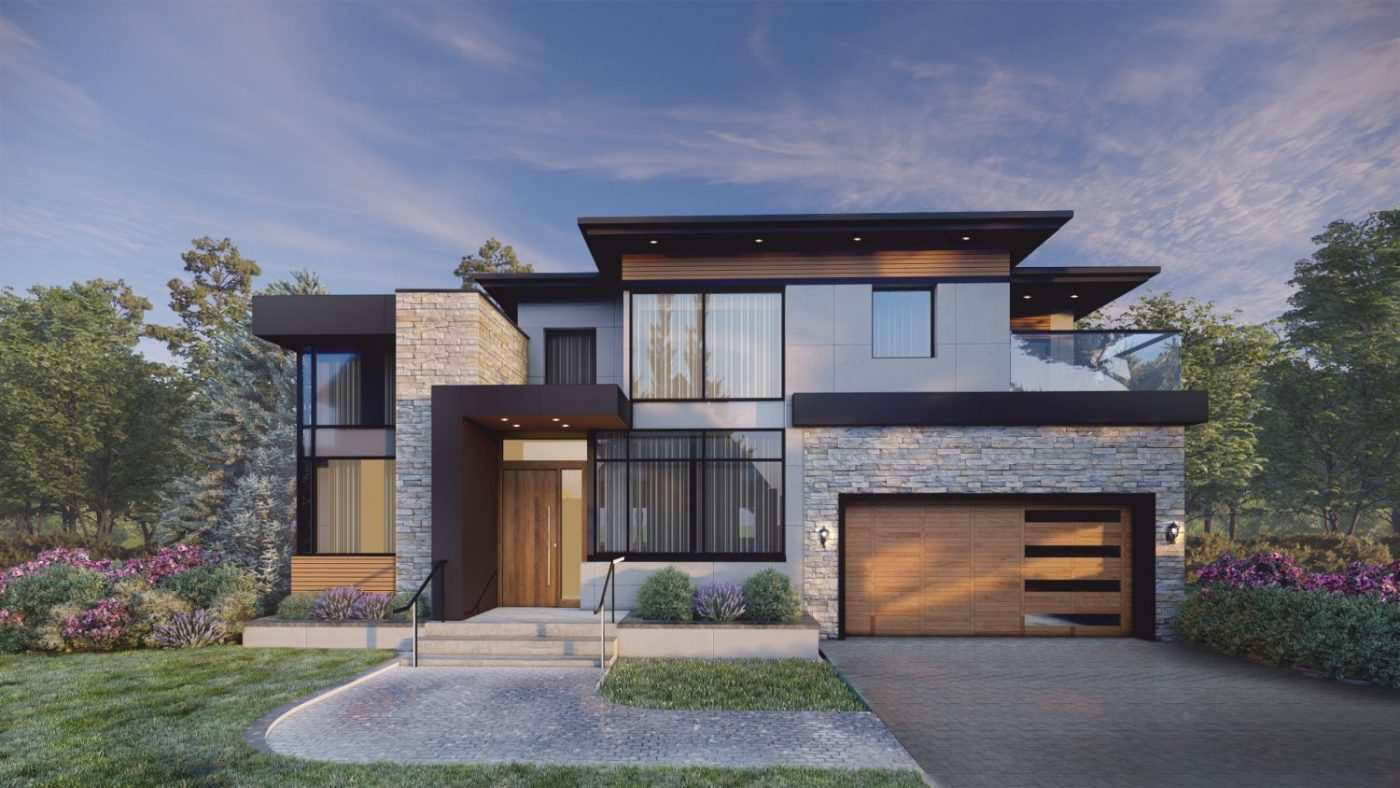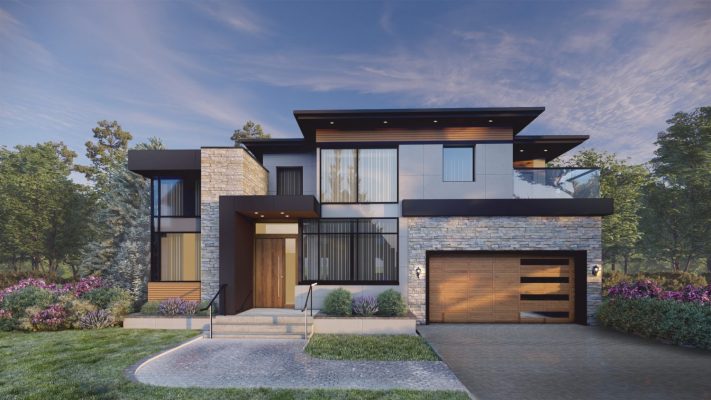Locale: Mississauga, ON, Canada
Project Date: 2022 – 2024
Area: 3,400 ft2.
A 2-storey single family dwelling, our approach was to create a hybrid place of living that brought together the traditional suburban North American home with modern elements. By addressing an interior program reflected through exterior elevations, and a subtle contrast of contemporary and traditional finishes (metal cladding and stucco/stone), we attempted to situate the home as an escape from the pitfalls of the North American suburb. Through program and finishes, tied into the presence of old growth and mature vegetation on the lot (and surrounding lots), a more organic relationship with the environment offers a sense of place and belonging within the household and beyond its delineating walls.


