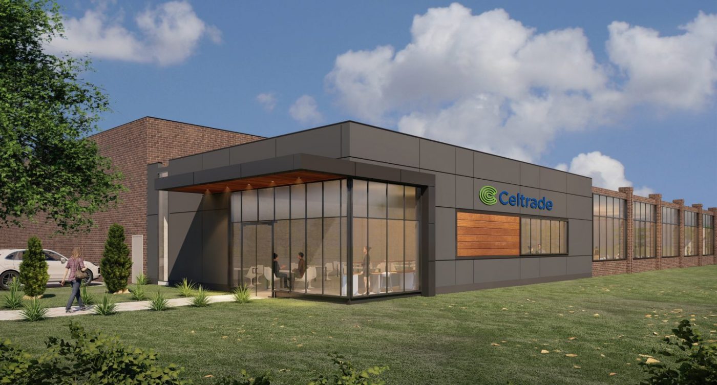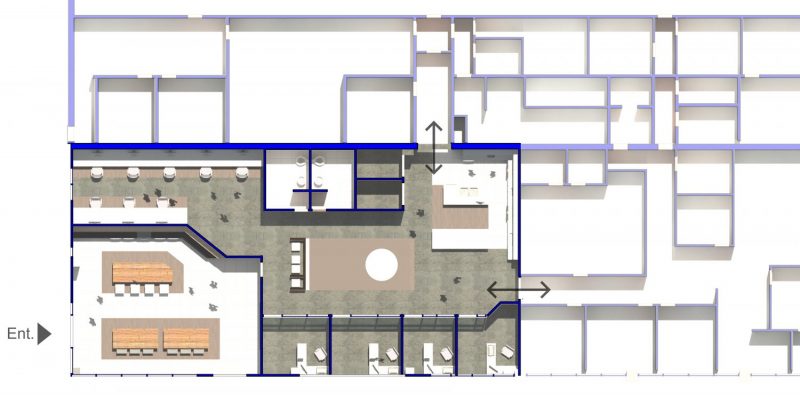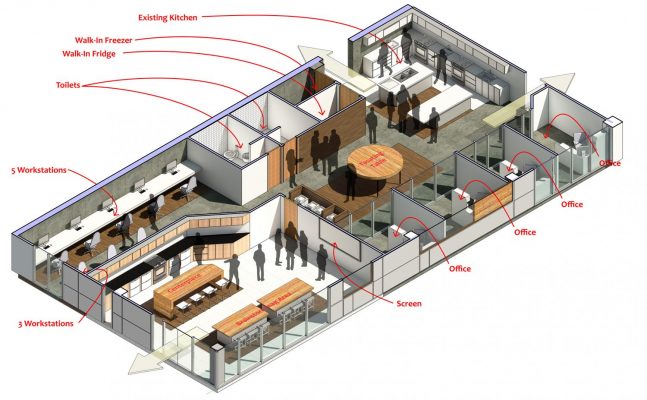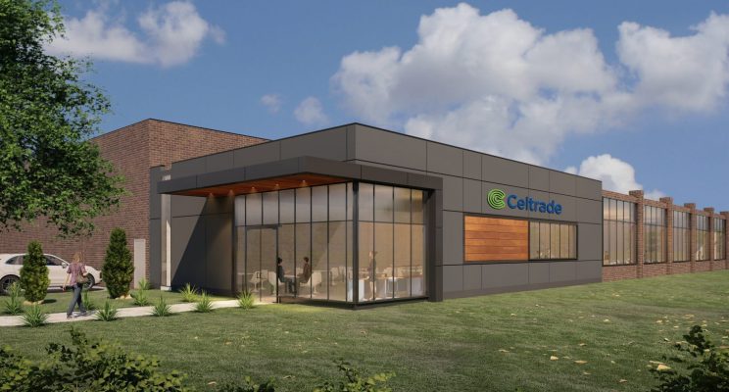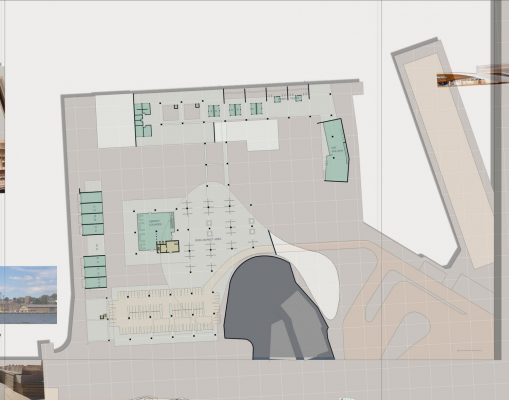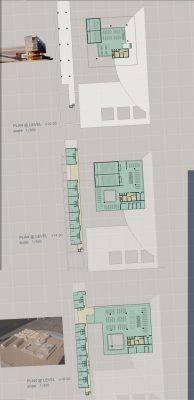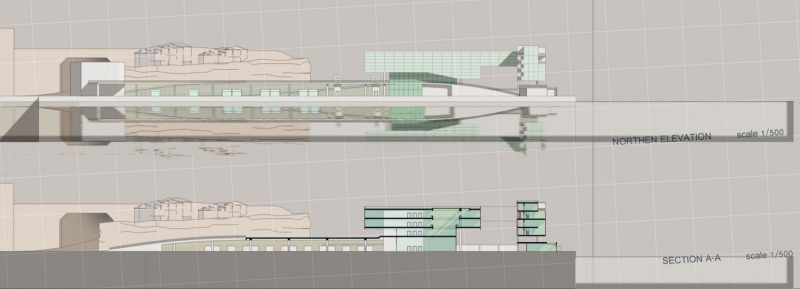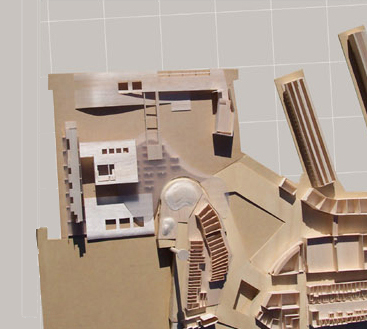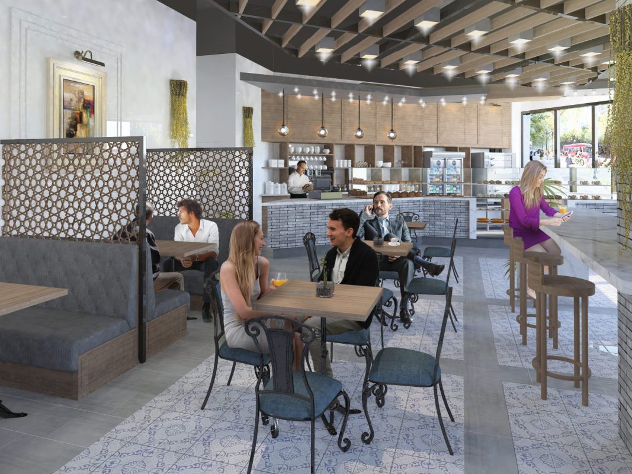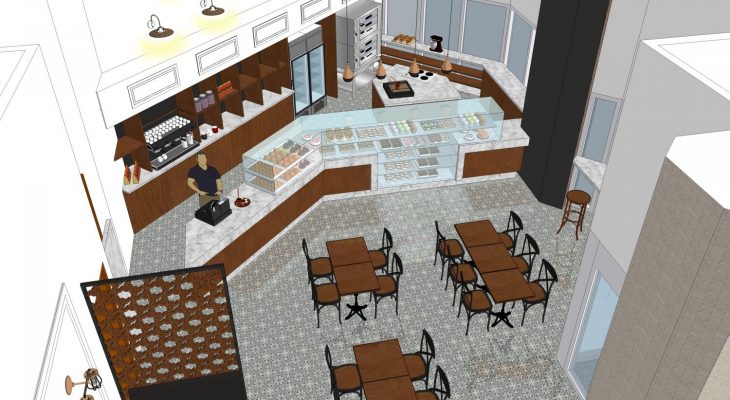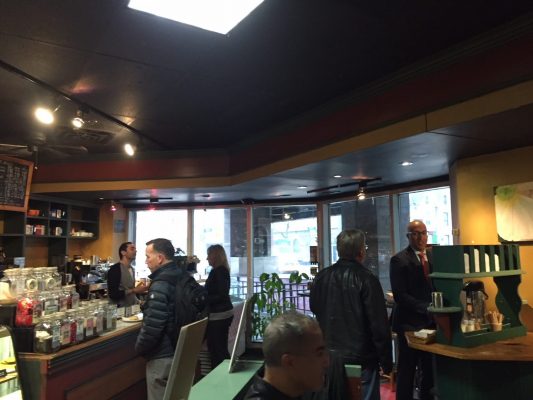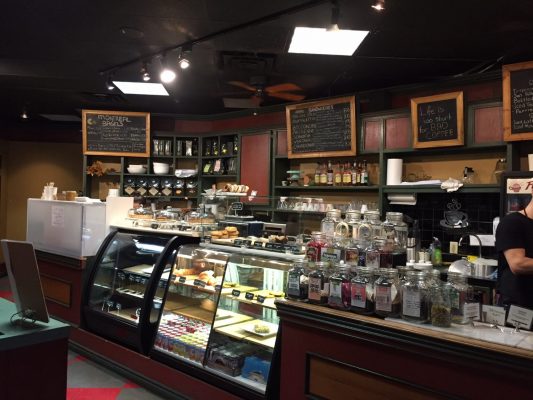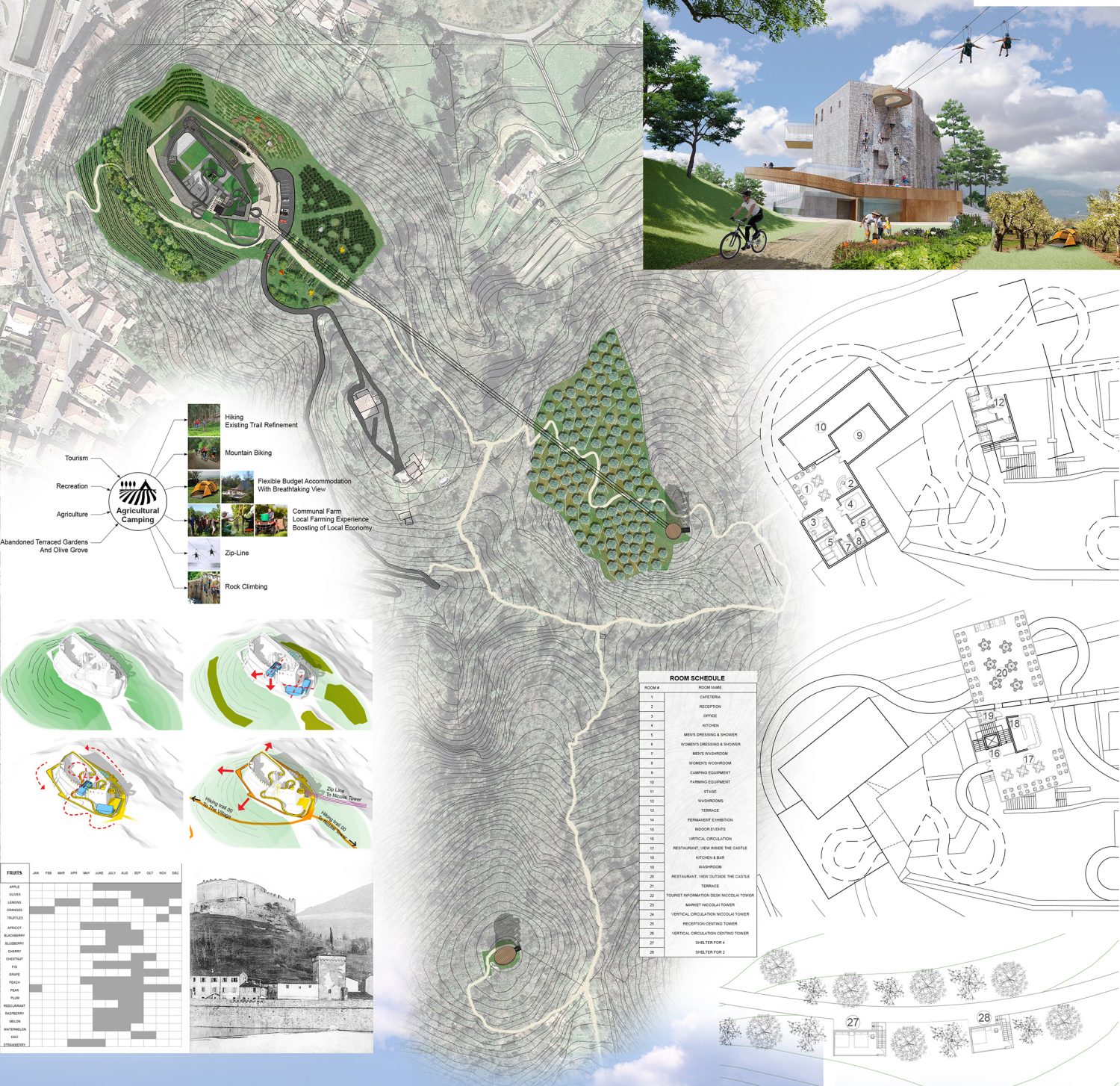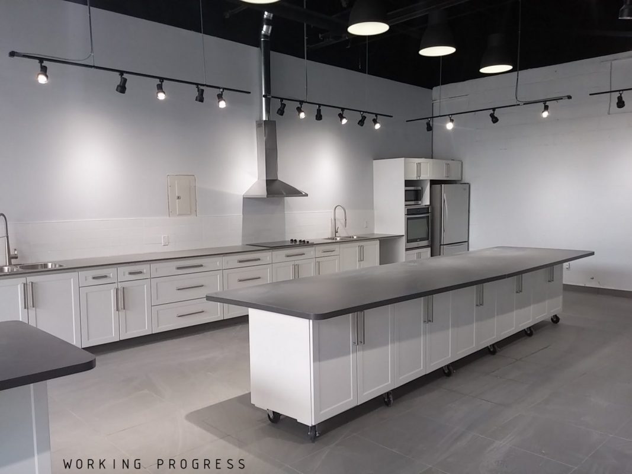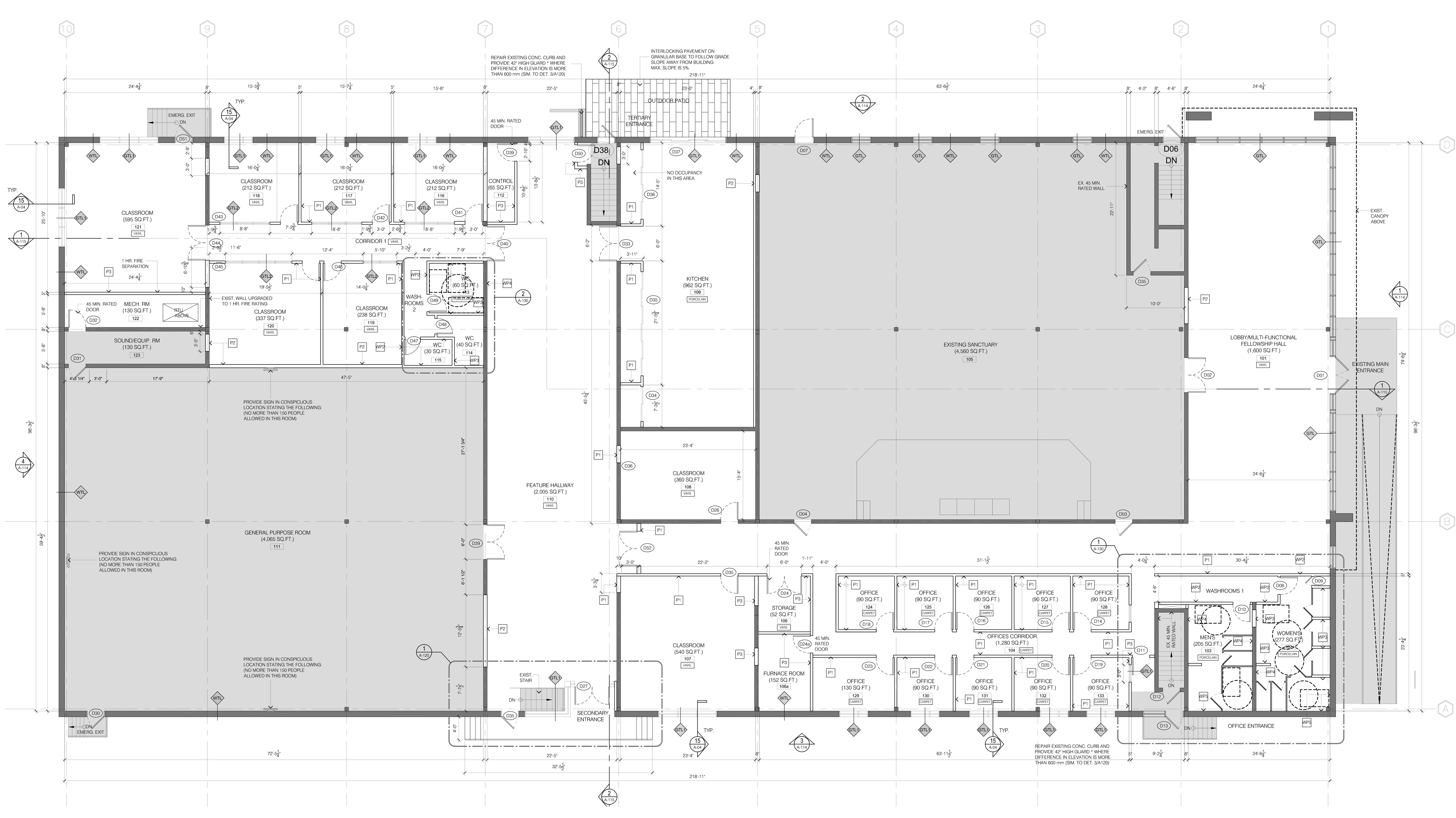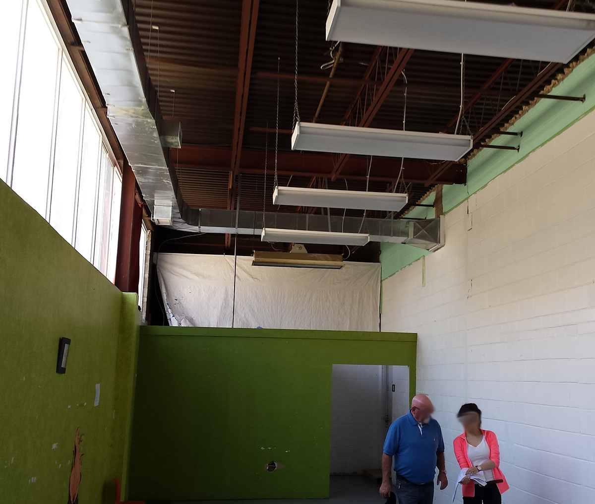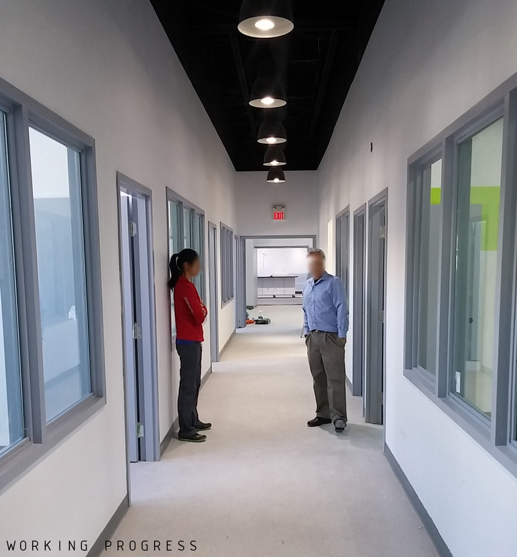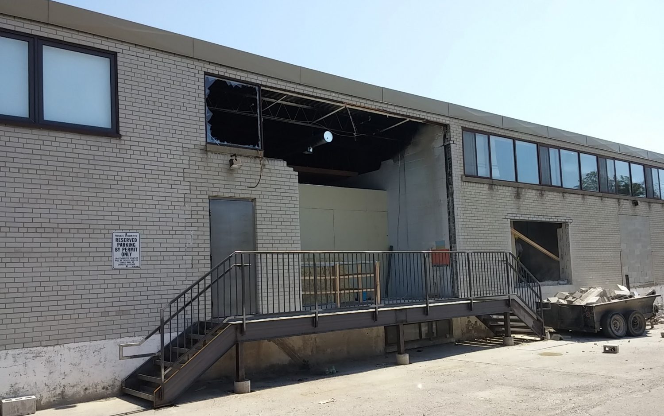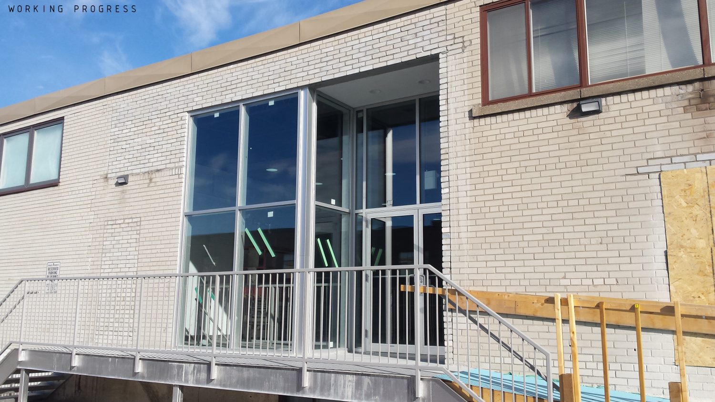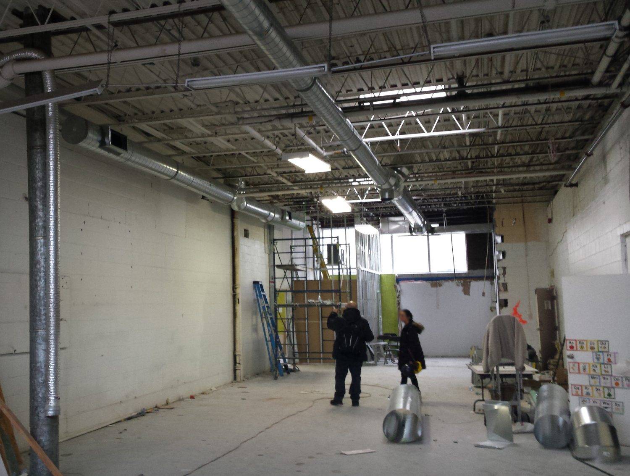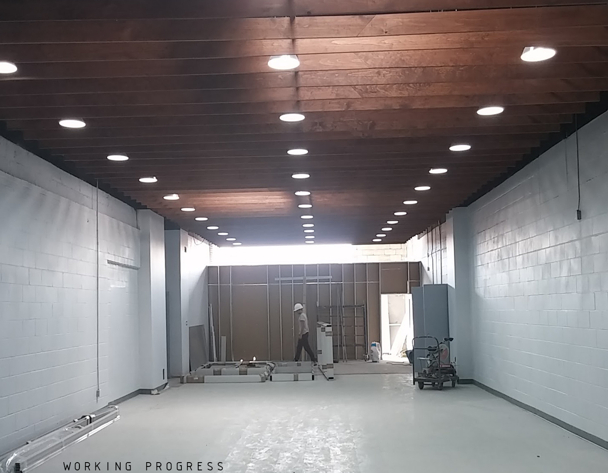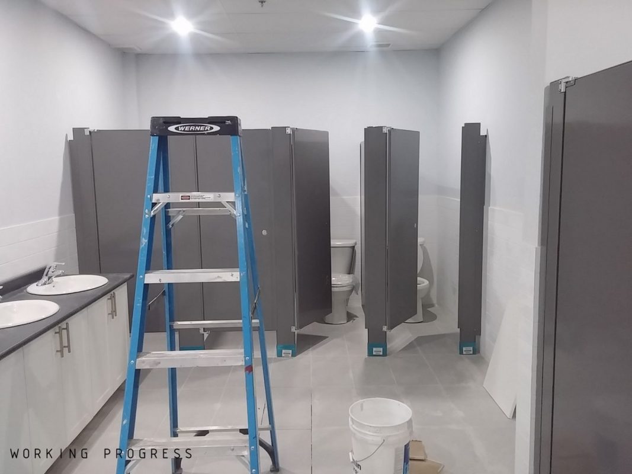We added 2,500 ft² to an existing industrial facility. The addition introduces a new visitor entrance, offices and a conference room. The idea is to add a boutique to the factory to showcase the company’s products for potential clients and investors.
Located west of the harbor bridge, this man-made concrete dock stood as an eye sore to the community of Millers point. Our design proposal introduced another man-made structure to soften the transition between the hill and the abandoned docks. Within this structure, a public library and a multistory parking were created. A tunnel connecting Hickson Rd to Towns place runs within the structure. Above the structure is a roof park stepping down to the sea level. Along the sea level, an outdoor amphitheater, art studios and apartment buildings were proposed.

