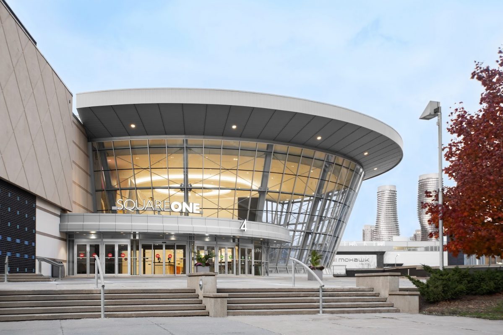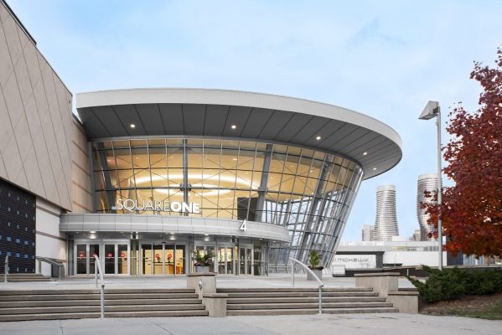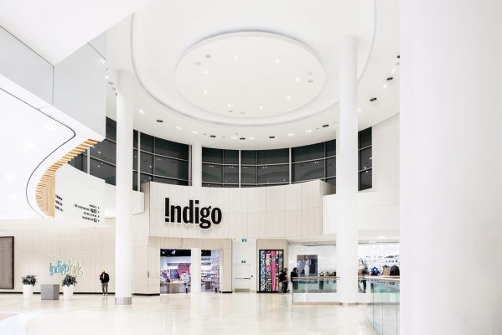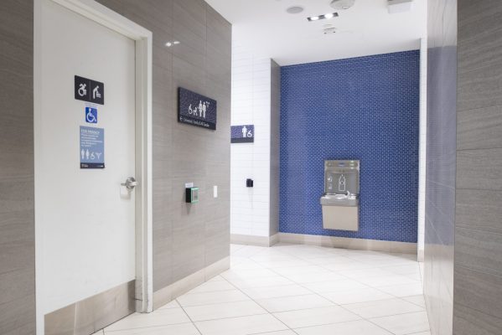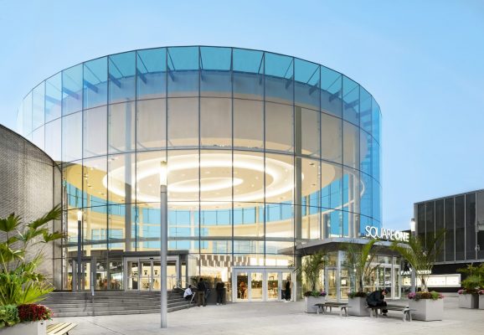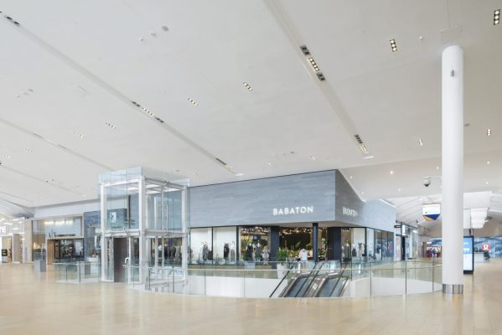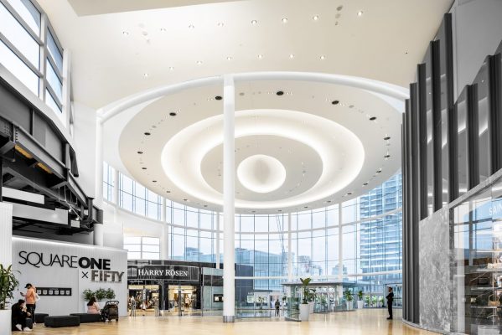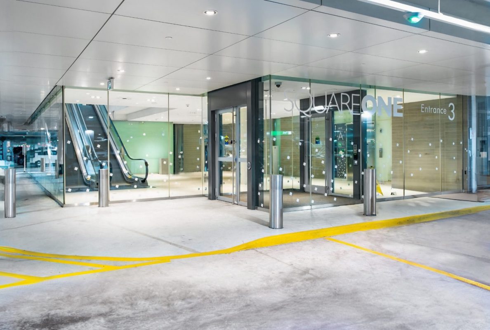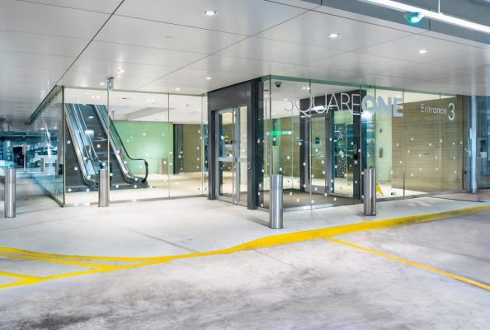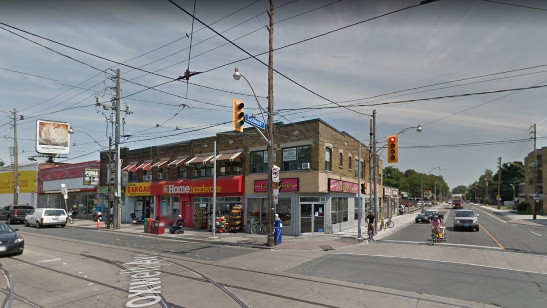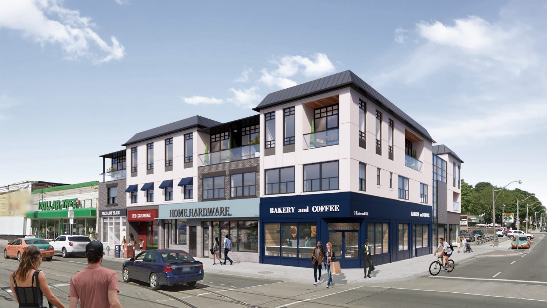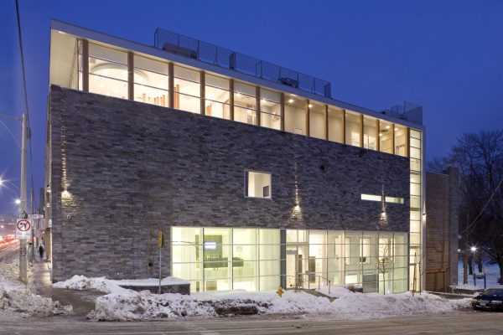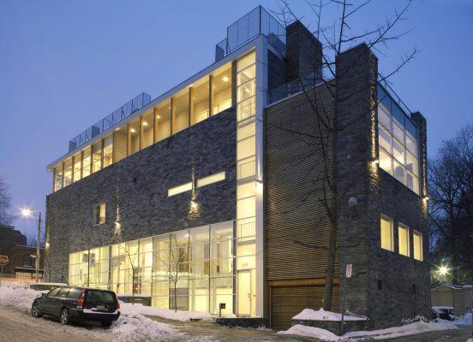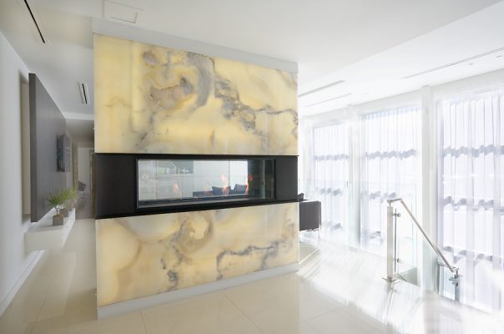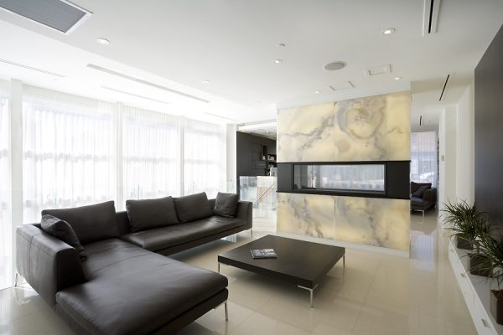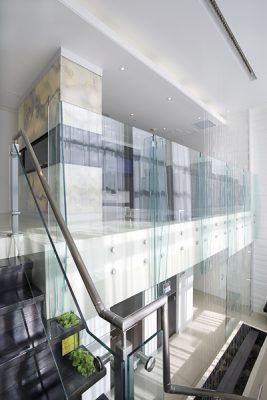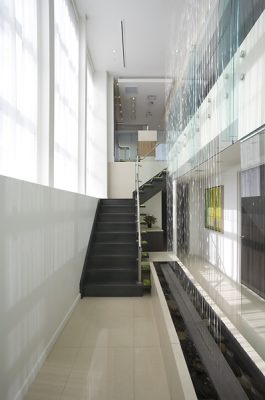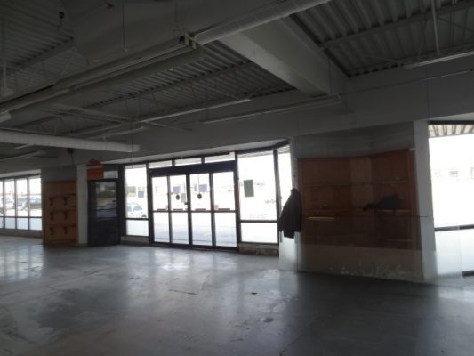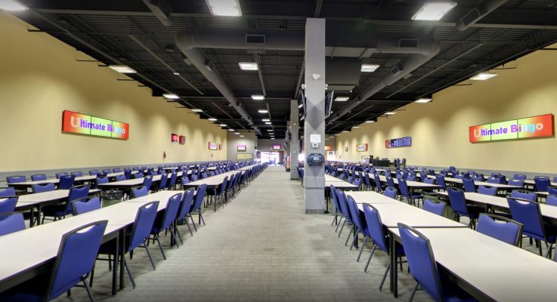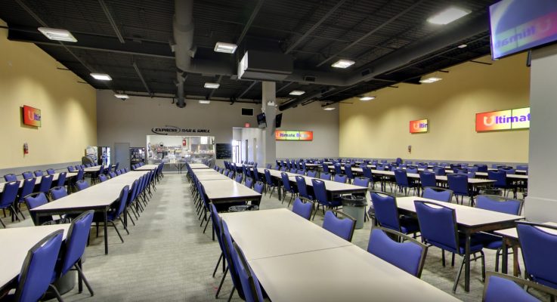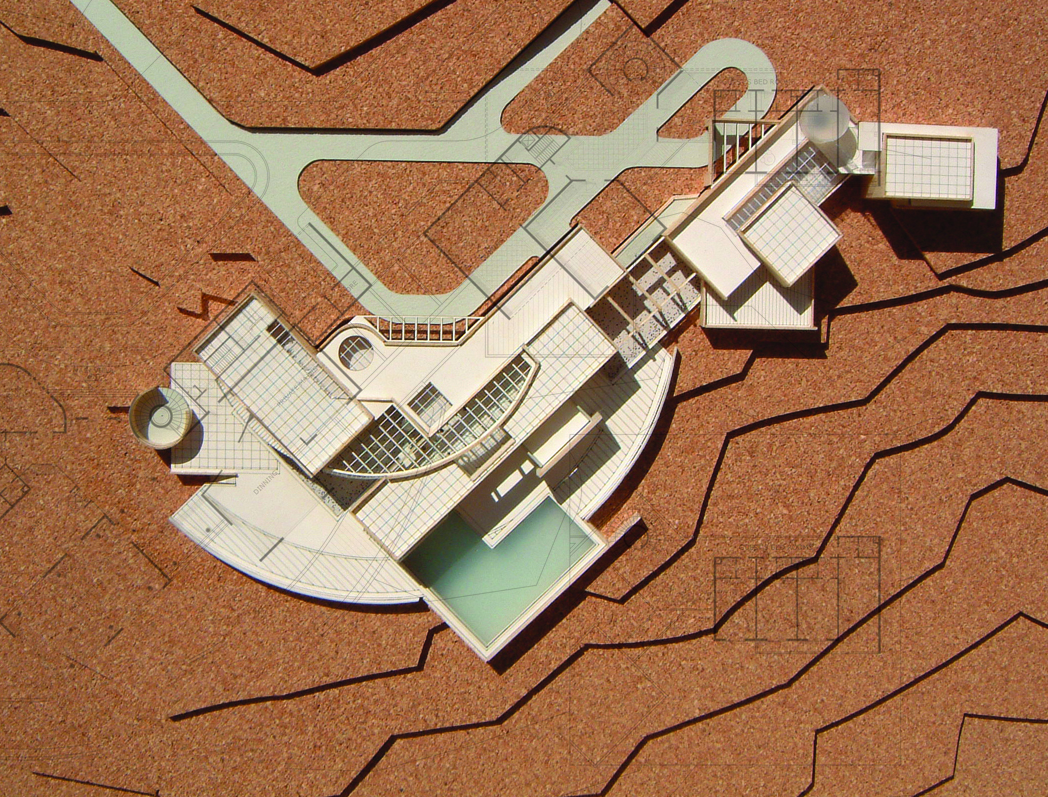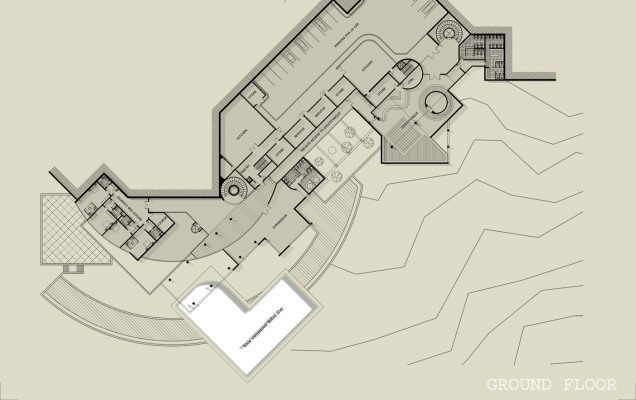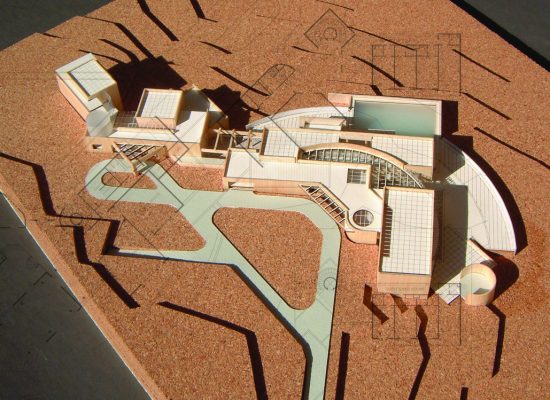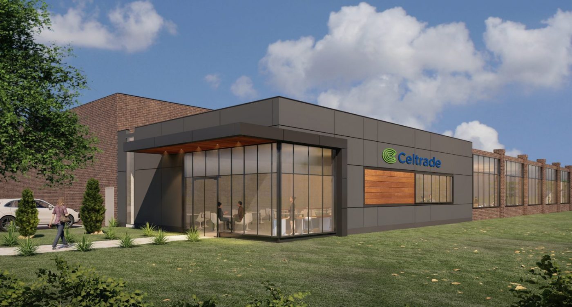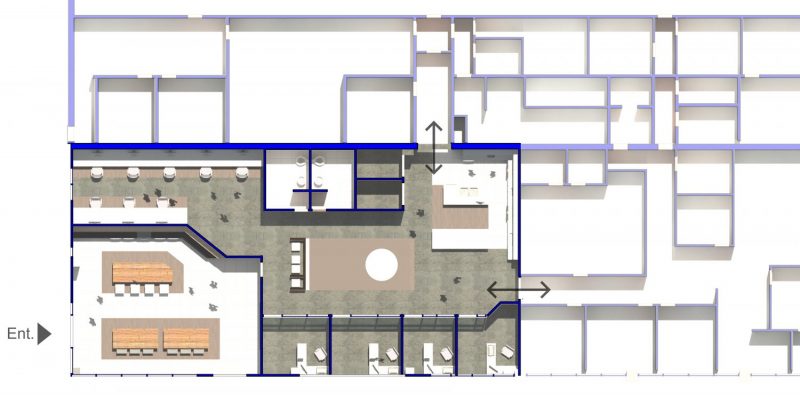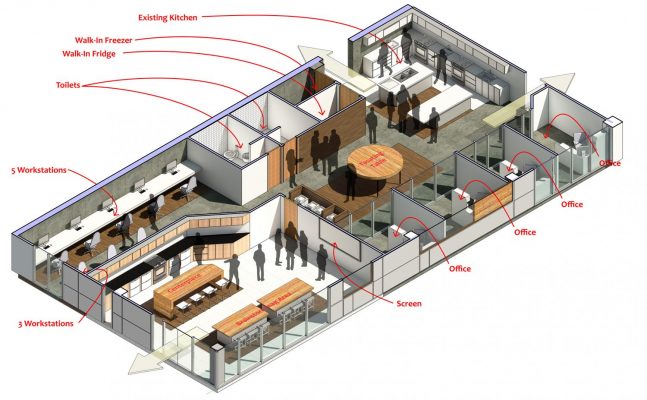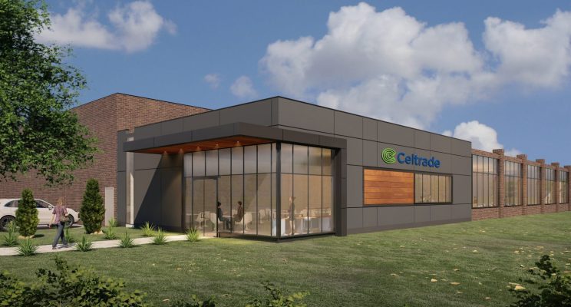Locale: Mississauga, ON, Canada
Project Date: 2017 – 2019
Area: 80,000 ft2
Design Architect: MMC International Architects
Project Manager: Mahmoud Kaddoura
Photography by Prolenz Studio Inc.(https://prolenz.ca/).
As part of a three-phase development in the direct areas surrounding Square One shopping center, a revitalization effort within the Mississauga downtown core, the upgrades to double storey Entrance No. 4 were intended to bring it to the same standards established by the new Southwest Expansion and Holt Renfrew run. Upgrades included the re-arrangement and optimization of the existing entrance doors on both levels, replacement of outdated escalators and elevators, the upgrade of all finishes including floors, cladding, and stairs and associated hardware. The most notable upgrade was the modernization of the ceiling finishes and the integration of new LED luminaires and sleek linear diffusers.
The upgrades to Entrance No. 4 also saw the introduction of new food and beverage kiosks and the addition of new public washrooms.

