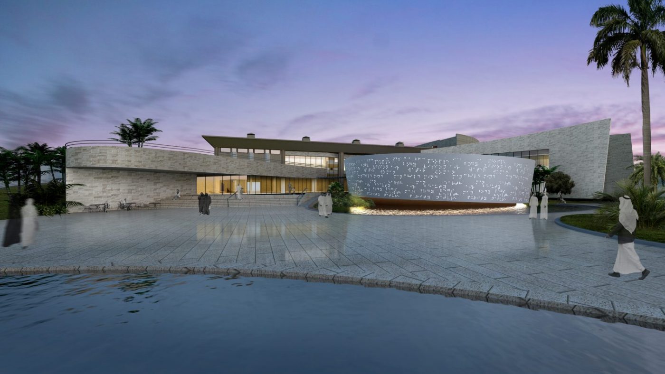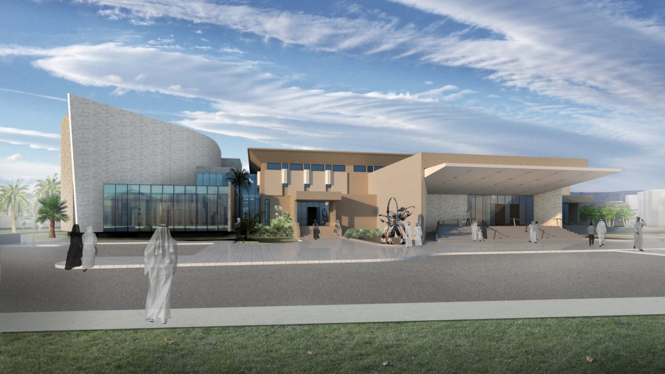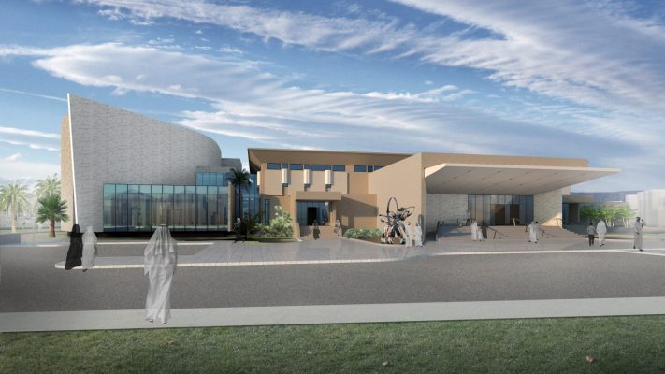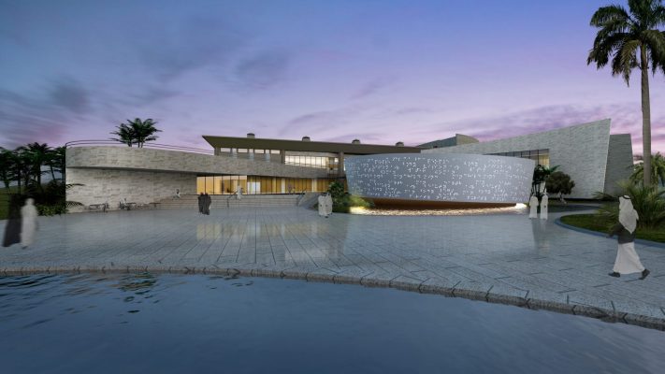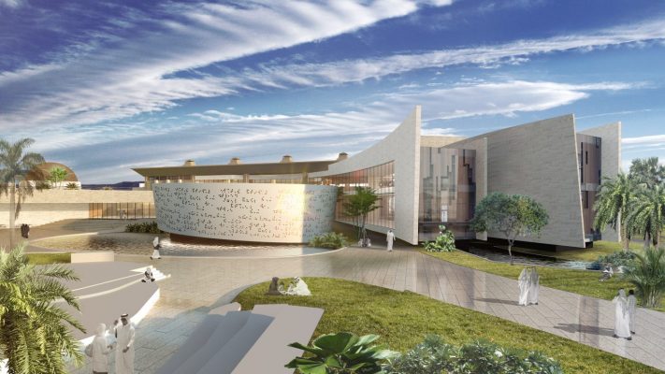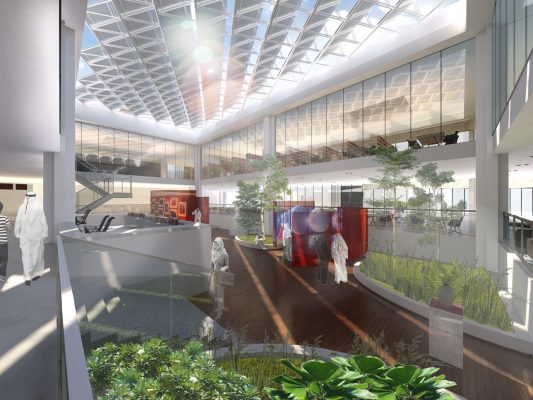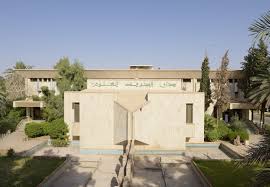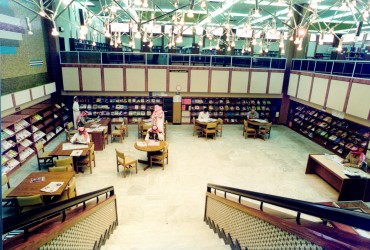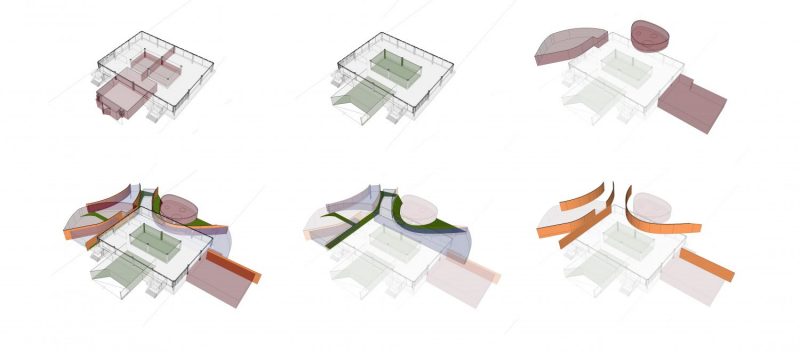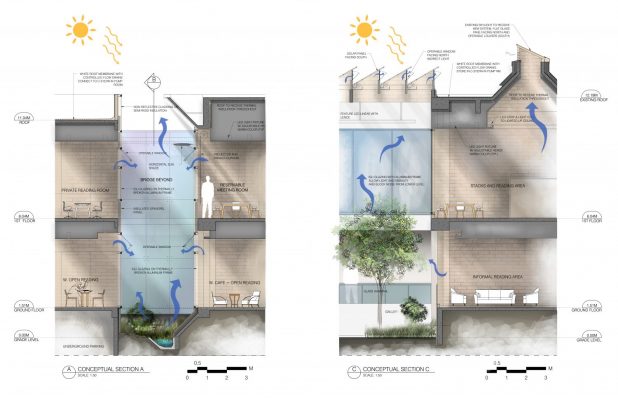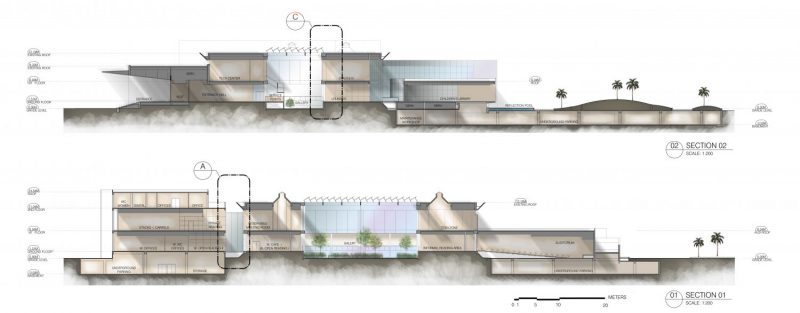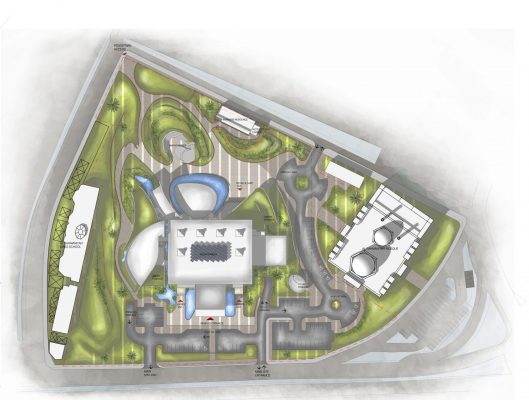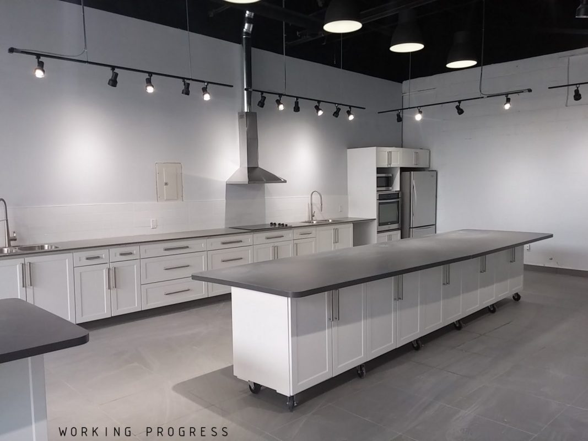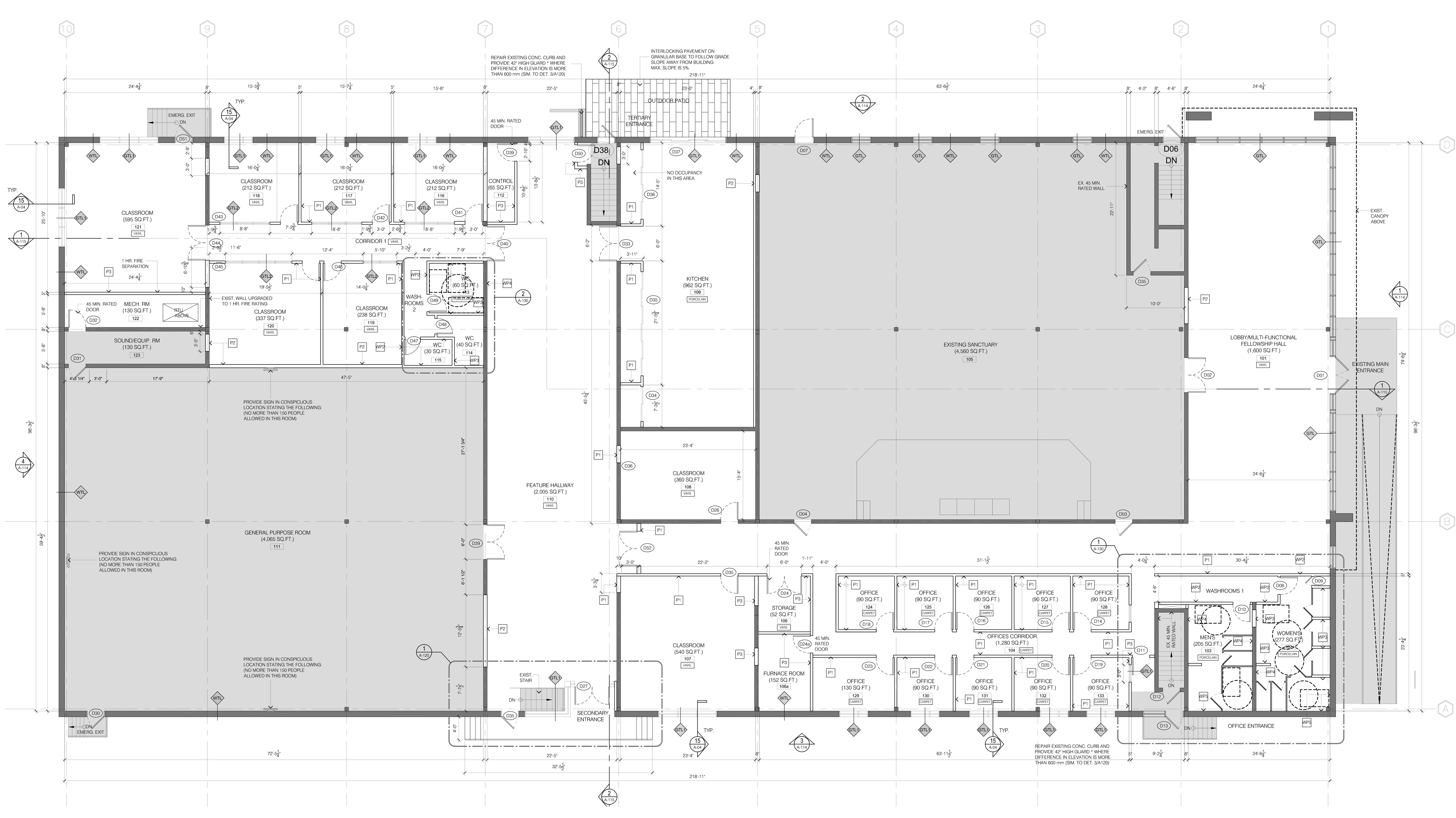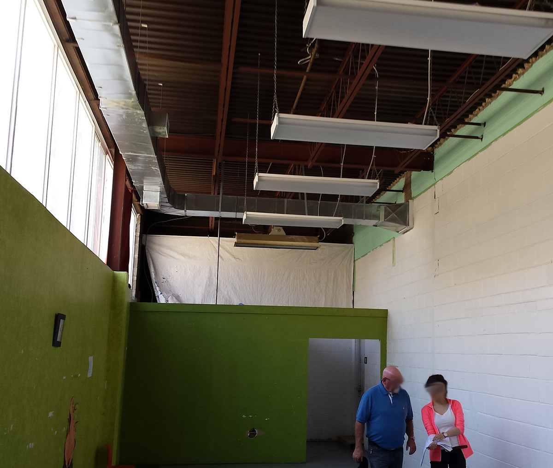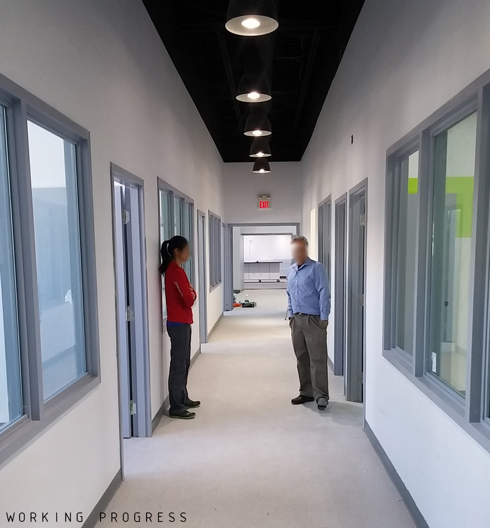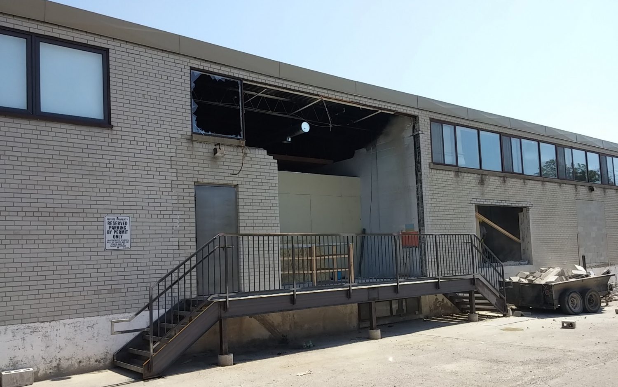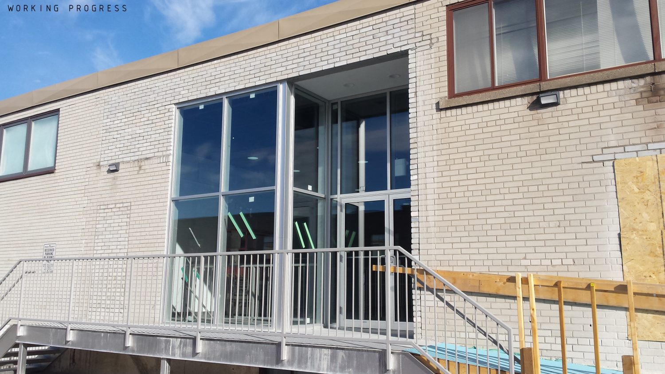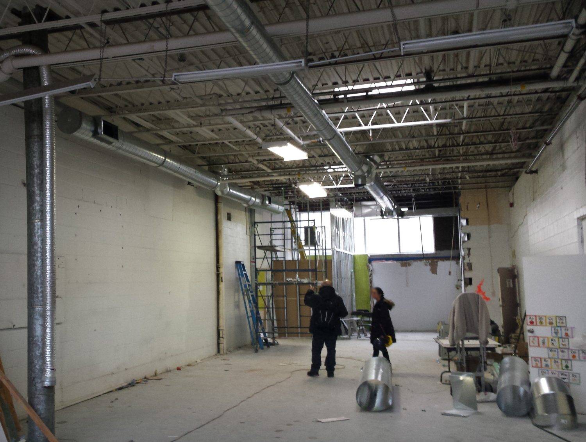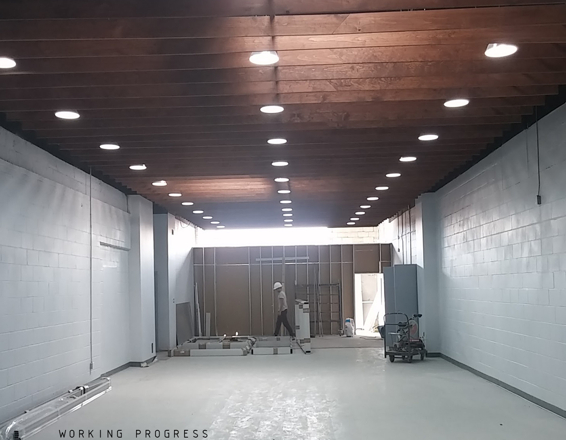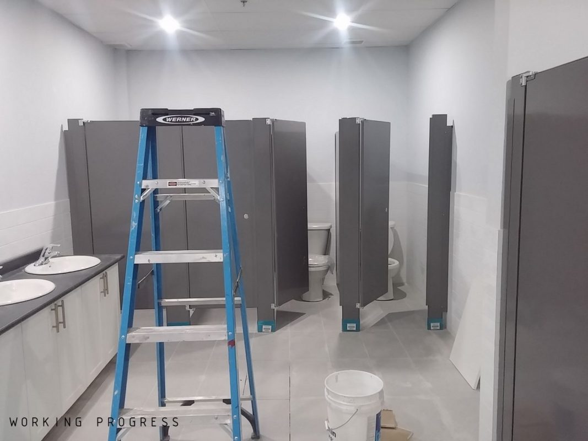The expansion of an existing 90,000 ft² library building was an opportunity to rework the environment, redefine the experience and explore design potentials beyond the typology. The expansion is both organic and transformative. We started by attaching to the existing structure new masses to house new functions, such as a children’s area and an auditorium, then added layers of transitional elements. As a result of this process, captivating, in-between spaces were generated. These “accidental” areas which are ideal to host informal activities have been carefully distributed to support the main functions of the buildingand are simultaneously used to collect natural lighting and ventilation.
In this project we are not only animating the building but also creating vibrant visual, environmental and spatial experiences. This contributes to the uniqueness of the experience one will enjoy when visiting Dar Al-Uloum Library.

