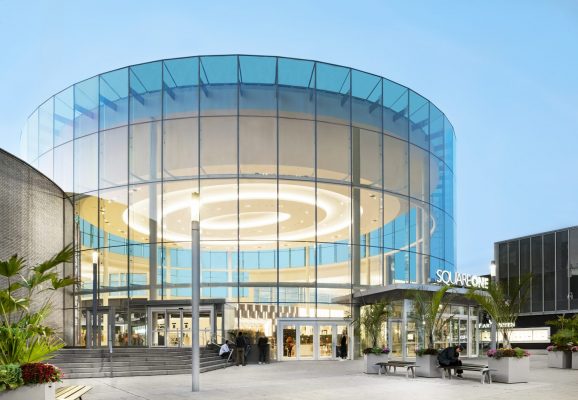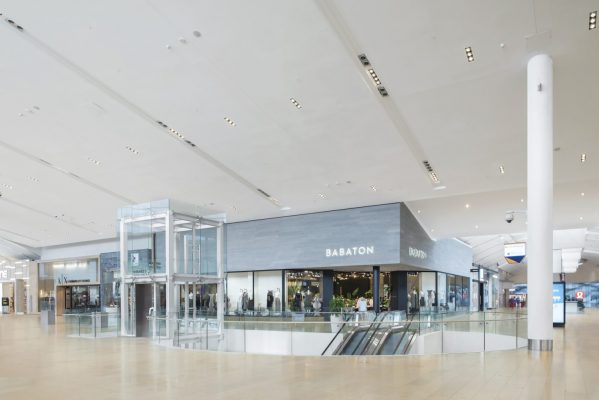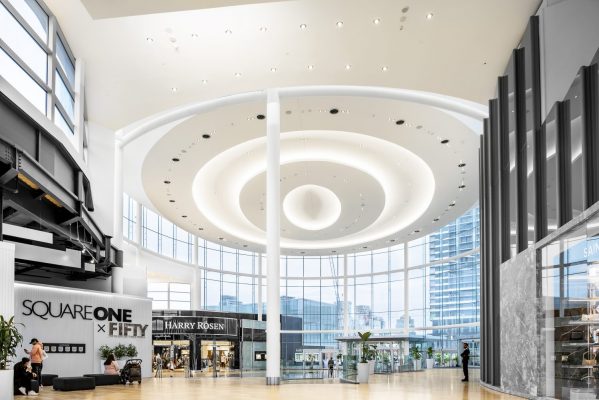Locale: Mississauga, ON, Canada
Project Date: 2012 – 2015
Area: 160,000 ft2
Architect Of Record: MMC International Architects
Concept Design: JPRA Architects
Project Manager: Mahmoud Kaddoura
Photography by Prolenz Studio Inc.(https://prolenz.ca/)
.
The southwest expansion of Square One Shopping Center lay within a longer-term effort to develop the core of the city of Mississauga (Ontario, Canada) as one of the fastest growing cities in Canada. This expansion was part of three-phase development in the direct area surrounding the shopping center which includes new light rail transit (LRT) lines, new public streets and spaces aimed at fostering a more diverse and livelier downtown hub. Further densification will be mediated by surrounding mixed-use towers and podiums.
The $115,000,00 shopping center expansion itself added 160,000 square feet of retail space serving as a new fashion hub, and two unground state-of-the art parking decks (see: SQ1 SW Parking Deck). At the heart of this space was a new anchor 95,000 square foot home for Holt Renfrew, and a new glazed elliptical Rotunda (“Entrance 3”) capping the new mall street, coined “the Exchange”. A characteristic feature of both the street and rotunda is its generous use of natural light through clerestories and curtain walls, maximizing daylight throughout these spaces. These architectural gestures provided a seamless yet bold transition between the existing portions of the mall, standing as a new statement to the legacy to this new city hub.















