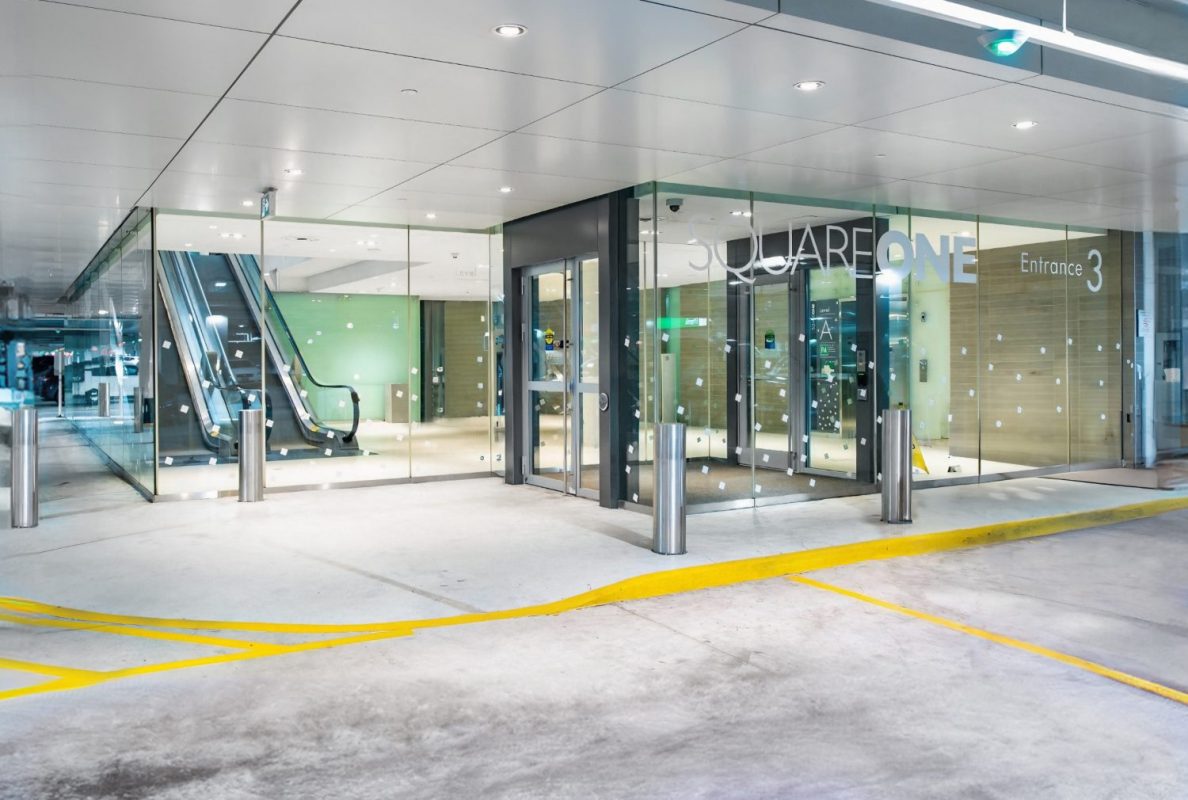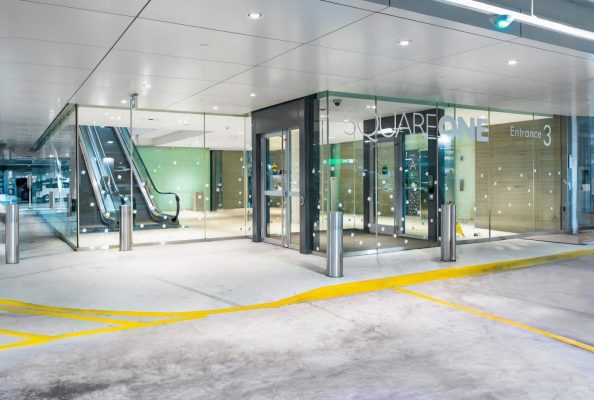Locale: Mississauga, ON, Canada
Project Date: 2012 – 2015
Area: 330,000 ft2
Architect Of Record: MMC International Architects
Project Manager: Mahmoud Kaddoura
Photography by Prolenz Studio Inc.(https://prolenz.ca/).
As part of the Square One Southwest Expansion (2012-2015), and work to incorporate a mall-wide parking tracking system, two new state-of-the art underground parking decks provided an additional 800 parking spots. Both levels were integrated with existing underground parking decks, with a feature elevator and escalator lobby providing a direct line to the shopping experience above. These decks also draw on the above anchor, Holt Renfrew, to bring elegant and stylistic connections between the levels.
The parking decks, situated two thirds below the southwest expansion of Square One, meant that the design of the remaining third had to contend with the redevelopment of the exposed site above: new above-ground parking and entrance roads, landscaping (both hard and soft), and large-growth vegetation. The design challenges had to address the coordination of grading and soil compaction, and the protection of all supports and penetrations of landscape elements to ensure that the below ground decks were reliably protected from moisture and frost.









